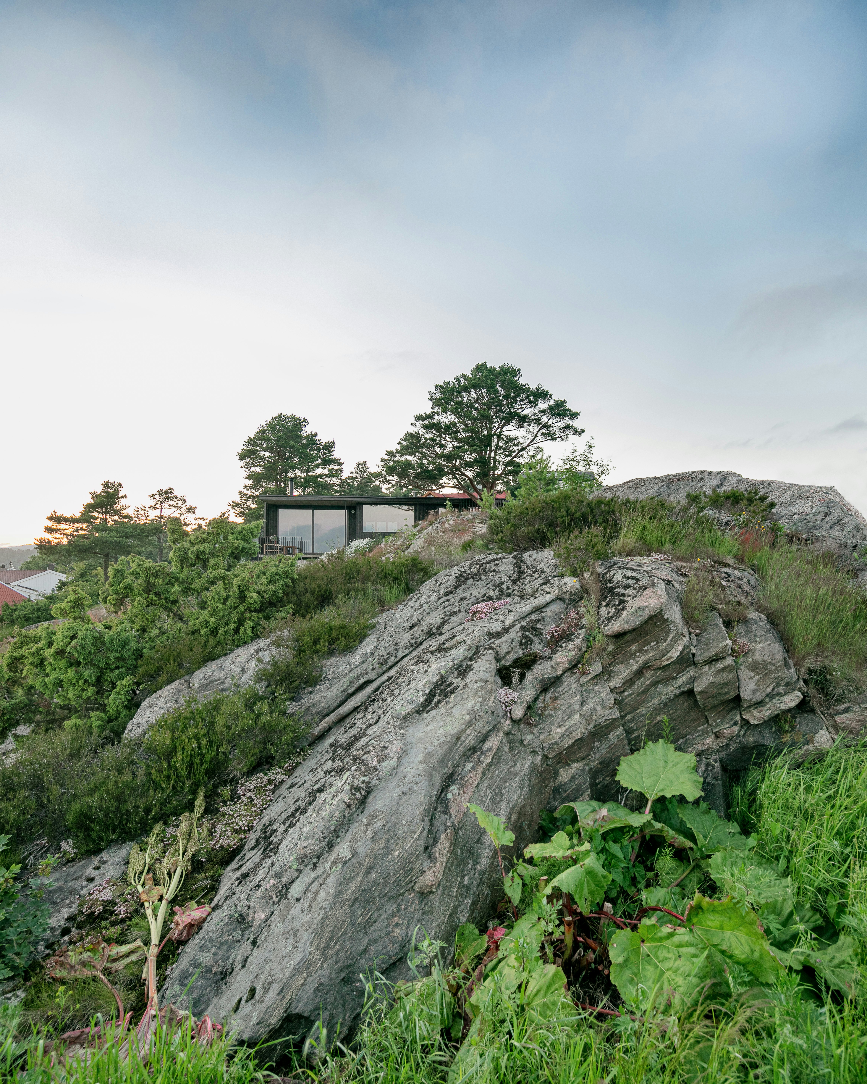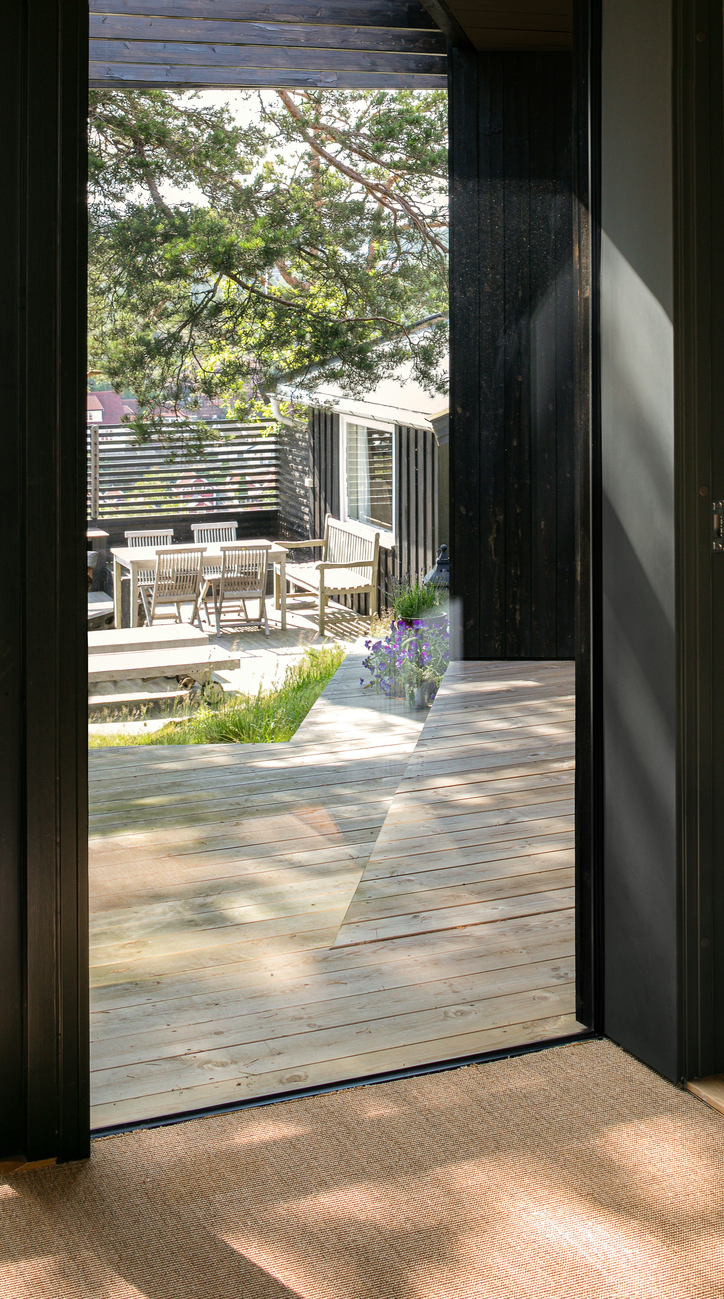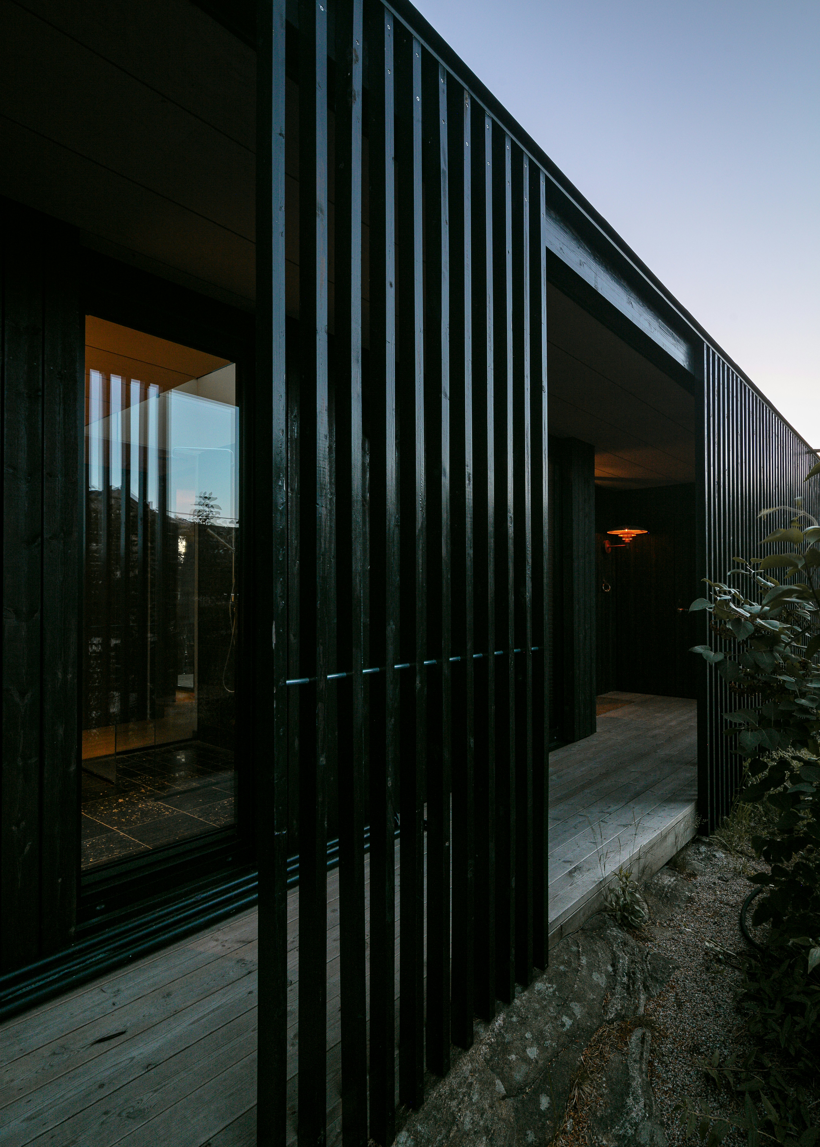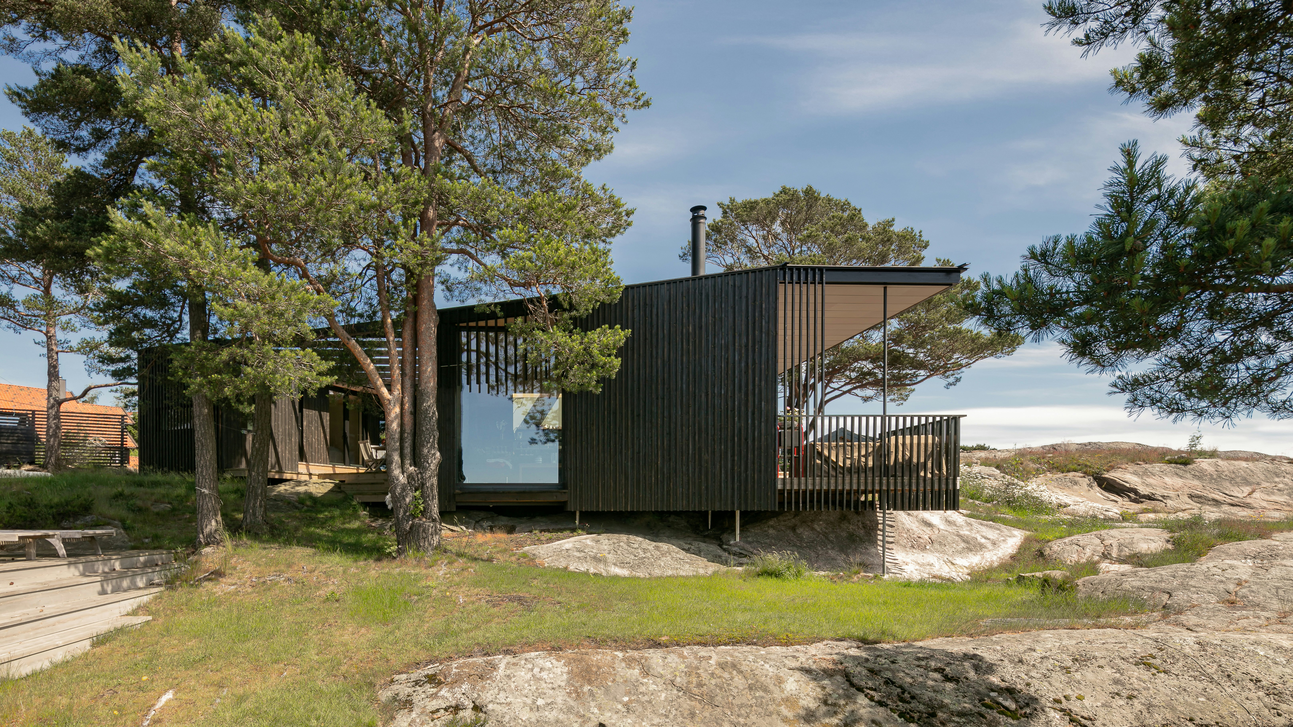
Cabin Høllen
The house is scaled down to create a unified expression within it's surroundings, while also utilizing and enhancing the site's topographical and vegetative qualities. A particular group of pine trees has been a defining and space-dividing element.
The structure is elevated on pillars to preserve the existing rock formations and natural landscape. The result is a building that appears to float lightly above the terrain.
Together with the existing cabin and vegetation on the property, the house forms private and sheltered indoor and outdoor spaces. It is a single-story building, with interior floor levels that follow the natural slope of the terrain. Windows, doors, and bay windows are carefully placed to connect with the local and specific qualities.
The house features external walkways on the south and east sides. The varying density of these walkways, using columns and connecting windbreak walls, creates shadow play, depth, and variation. The shadows reduce the reflection of glass towards the sea, and the roof overhang provides natural sun shading. The house is constructed and clad in wood, with dark, muted tones that highlight the site rather than the building, emphasizing the unique qualities of the landscape.





