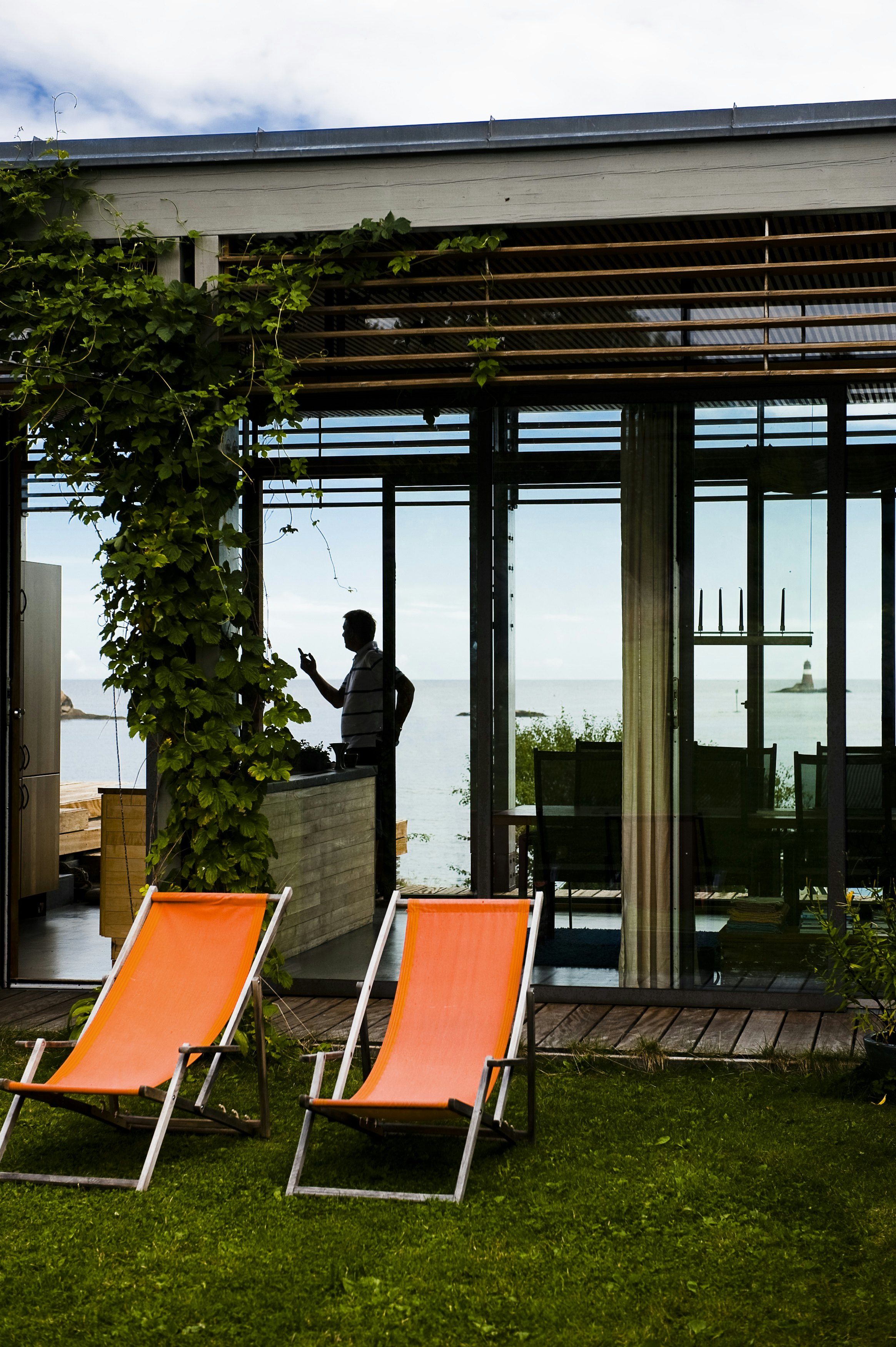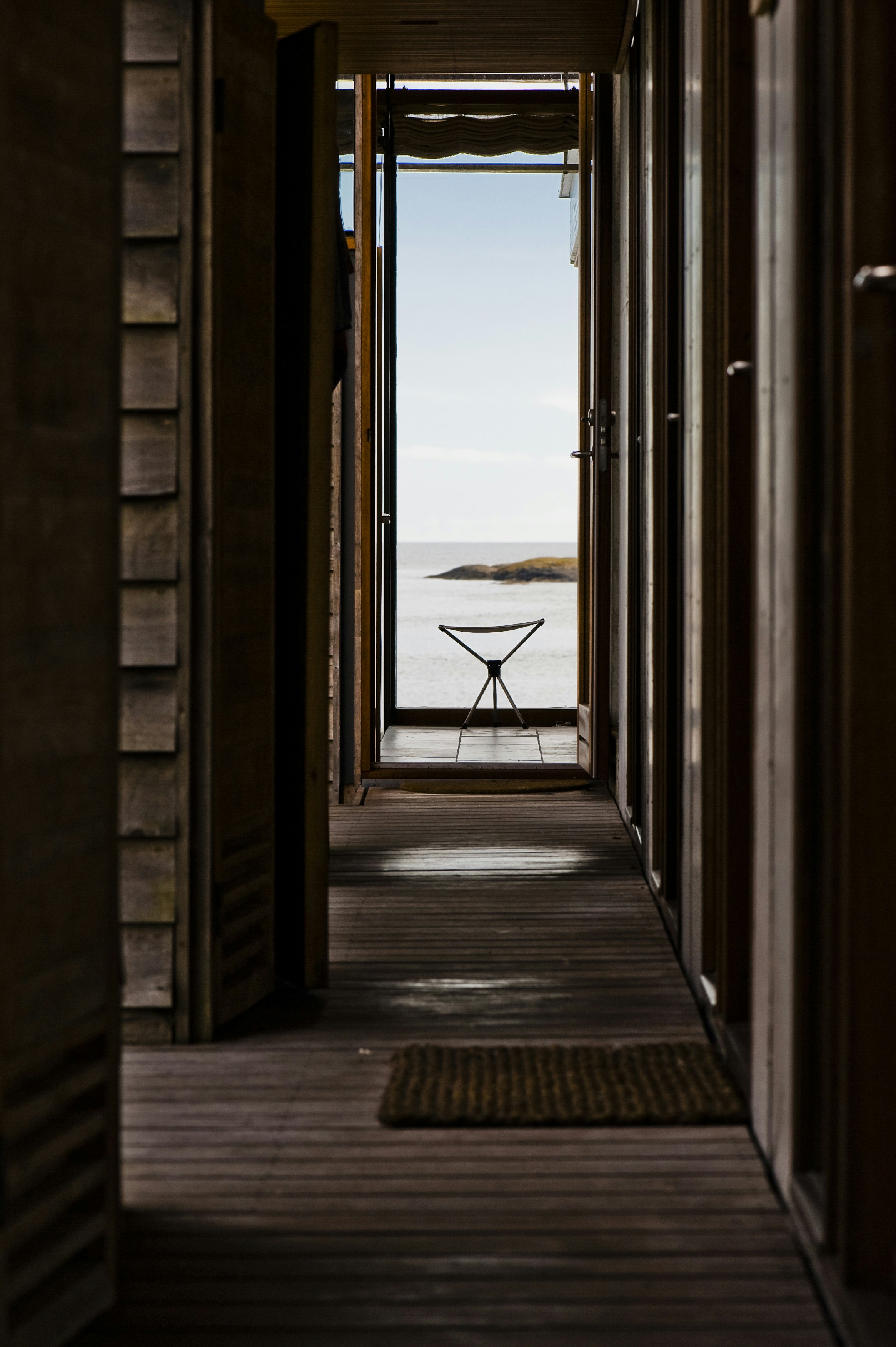
Cabin Kilsund
Arendal, Norway
This summer house relates intimately to the landscape by mediating between a cultivated atrium and the raw outdoors. The effort to blur the division between the interior and exterior is evident in the placement of the skylight in the minimalistic bedrooms, which carries the outside indoors. The large sliding doors in the atrium open up the façade to further diminish the threshold. The covered circulation is placed outside, connecting all the different parts of the house and its surrounding landscape.
The natural rock formation at the front forms a dam which can be used as a swimming pool, circulating sea water from below. The two parts of the house are expressed through the construction: one low heavy element set into the slope of the hill and one taller light element spanning across to form the outdoor area. Cast in-situ concrete walls create the visible back wall in the bedrooms and the covered walkway. The bedroom walls and ceiling, apart from the concrete, are clad in aspen to bring out a light, airy feel, even in a compact space. The concrete fireplace plays an important role, both structurally and in relation to the plan.






