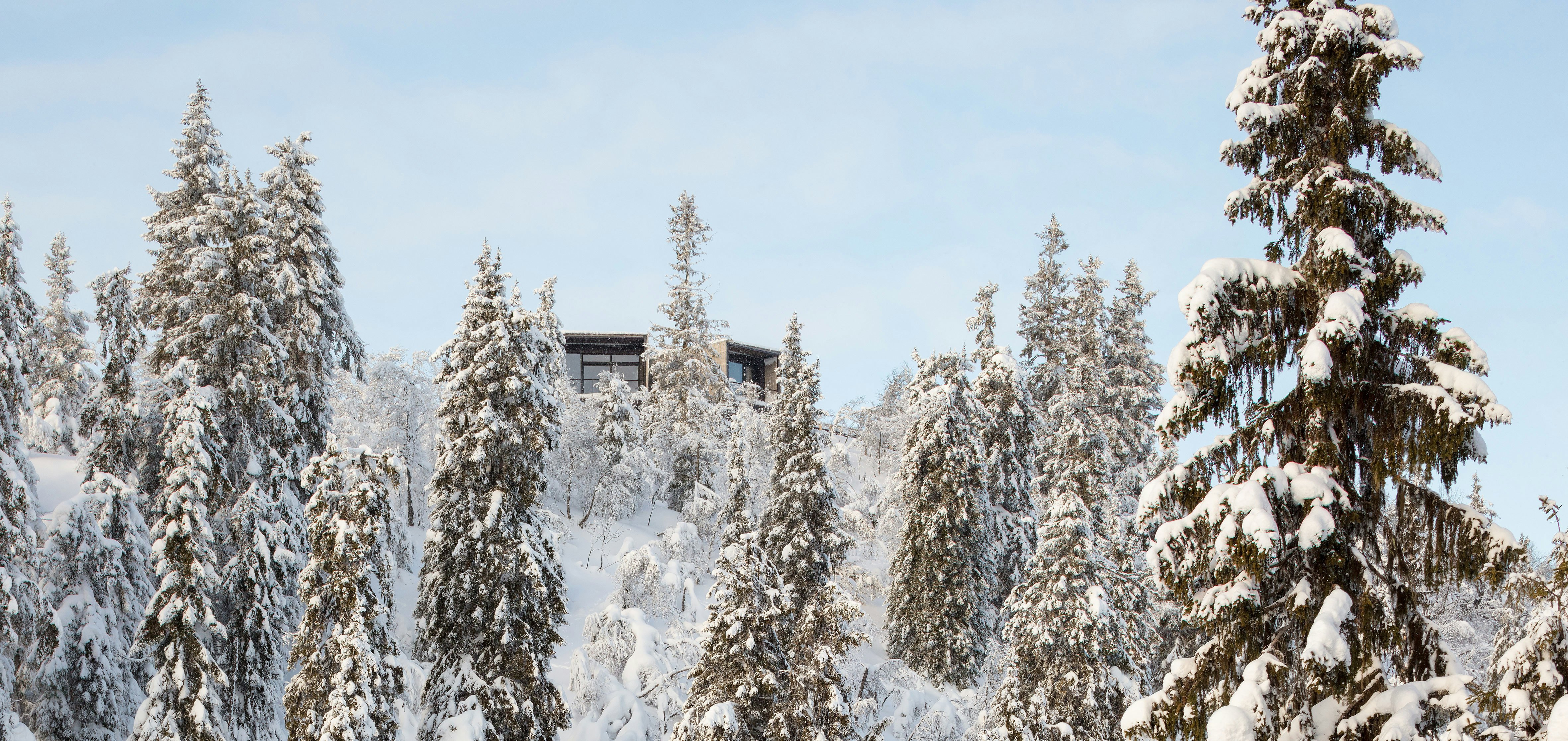
Cabin Kvitfjell
Kvitfjell, Norway
Inspired by the client’s desire for a "Summer cabin in a Winter landscape” and situated at one of the highest points within the Kvitfjell Ski Resort where the topography drops dramatically providing uninterrupted views towards the southeast, the main cabin and the annex of the project are both raised from the ground on stilts in order to touch the ground in the lightest manner possible. A solution developed to cope with the deep snow in the Winter and the dramatic snow melt runoff in the Spring. The plan of the main cabin has a Y-shape that cantilevers out to frame the remarkable views over the mountains from both the living area and the master bedroom.
A courtyard is created by placing the two buildings volumes close to the site boundary. The facade towards the courtyard is clad with vertical timber louvers with large panes of glass behind, giving the wall a veil-like quality. The louvers also protect the glass facade from snow, thereby maintaining a clear route of access all year. This outdoor area opens towards to the west, optimizing the evening sun and providing increased privacy from neighbours.







