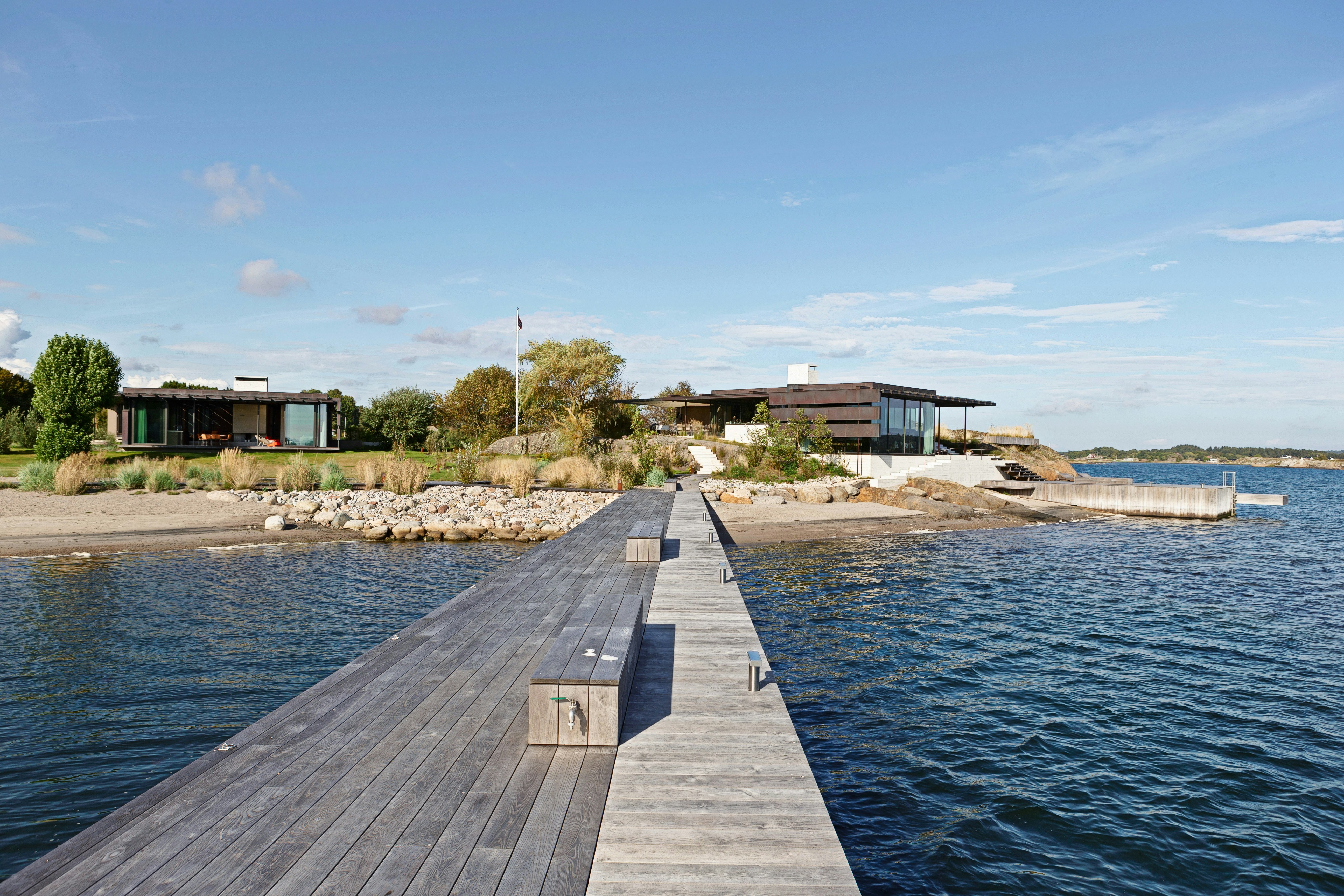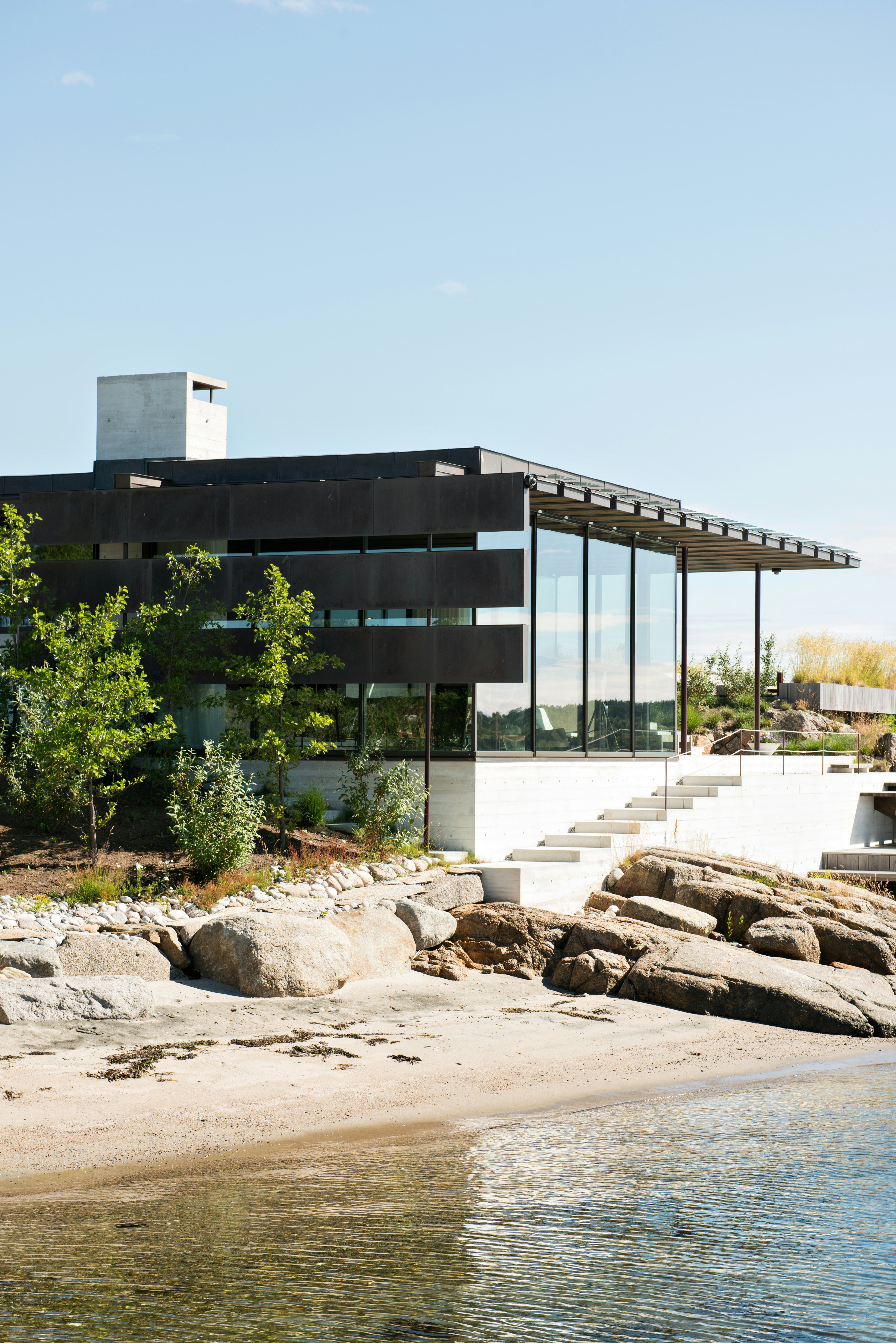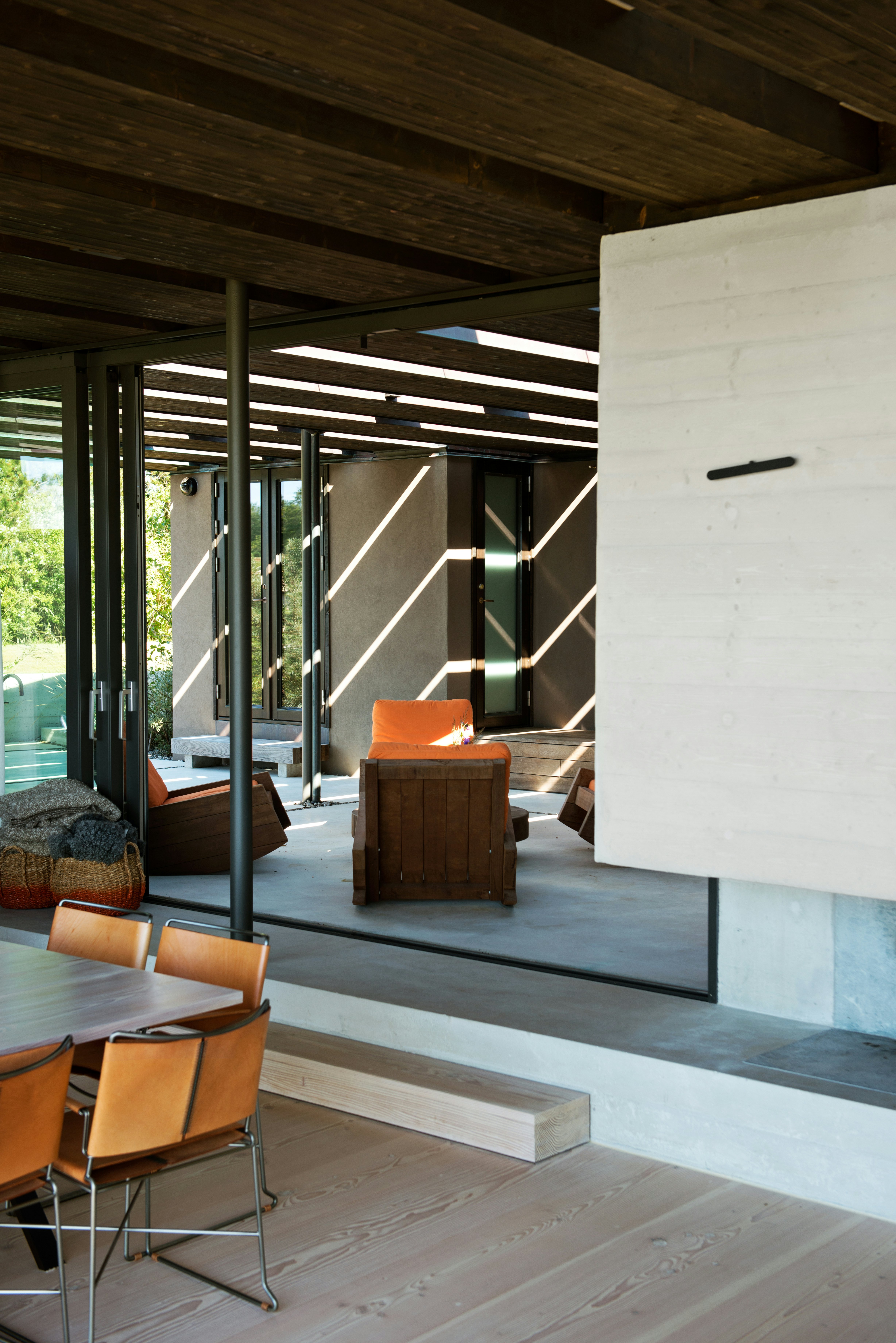
Cabin Lamøya 1 and 2
Larvik, Norway
On a site situated on the coast surrounded by a limited number of summer homes, Cabin Lamøya comprises of two buildings placed on a gentle slope facing the sea to the South. They are exposed to a coastal climate, with strong wind from southwest. Because of the sloping site and the limitation of the given location, it became important to activate the outdoor area on all four sides of each building. To achieve this the floors step down following the natural incline of the site and a series of different outdoor spaces are created by cleverly shaping the surrounding terrain.
Beginning as a project to refurbish of two existing houses situated on separate neighbouring sites, the project soon grew into a complete new-build. Cabin Lamøya 1 is used as a private leisure home for the family whilst Cabin Lamøy 2 serves as a guesthouse. The quality of the light and the open sea views were some of the characteristics that constituted the starting point for the project. The roofs extend far out over the outdoor spaces surrounding each building, emphasising the continuity between the inside and the outside. The configuration of the flat roof corresponds to the distinct plan of each house, and the roof construction integrates a series of skylights that allow sunlight and daylight to fill the interiors.








