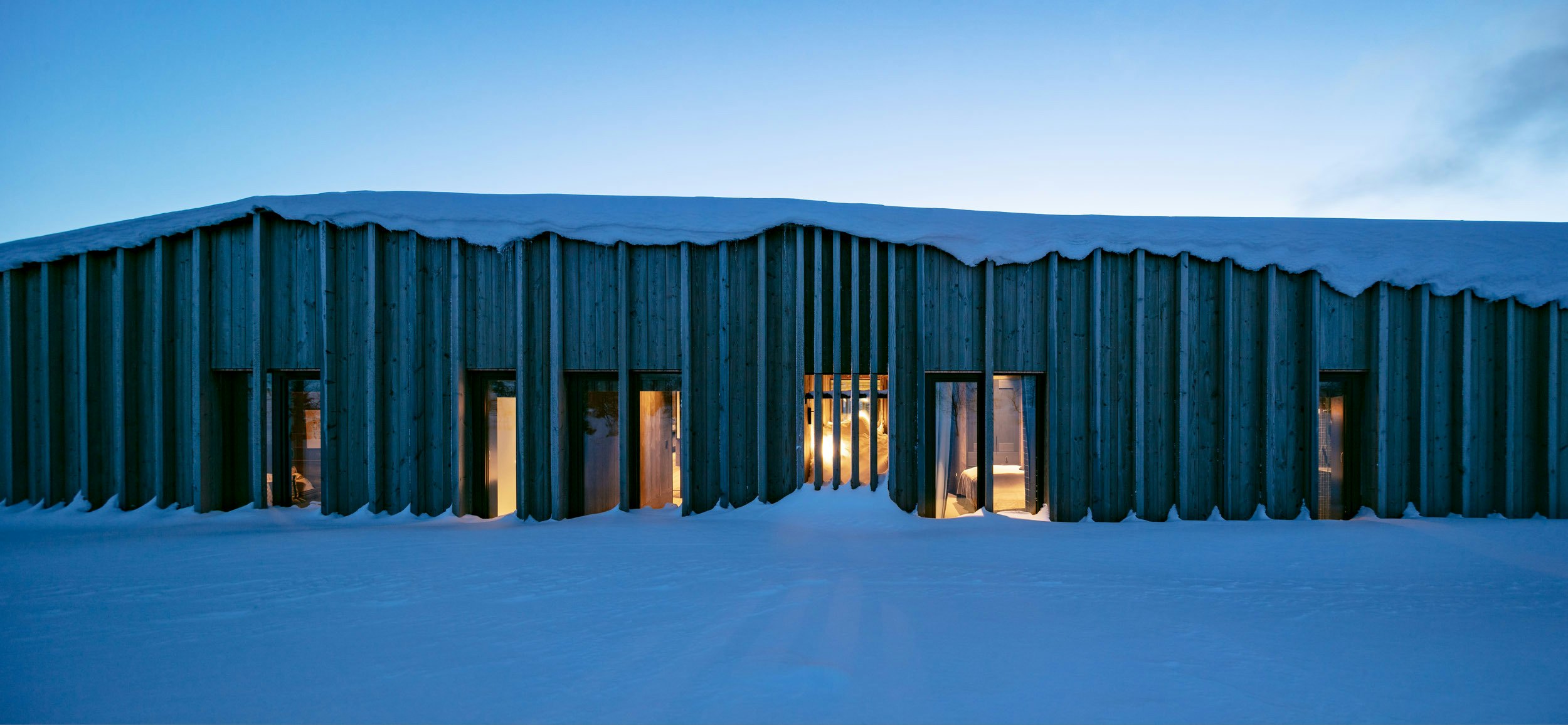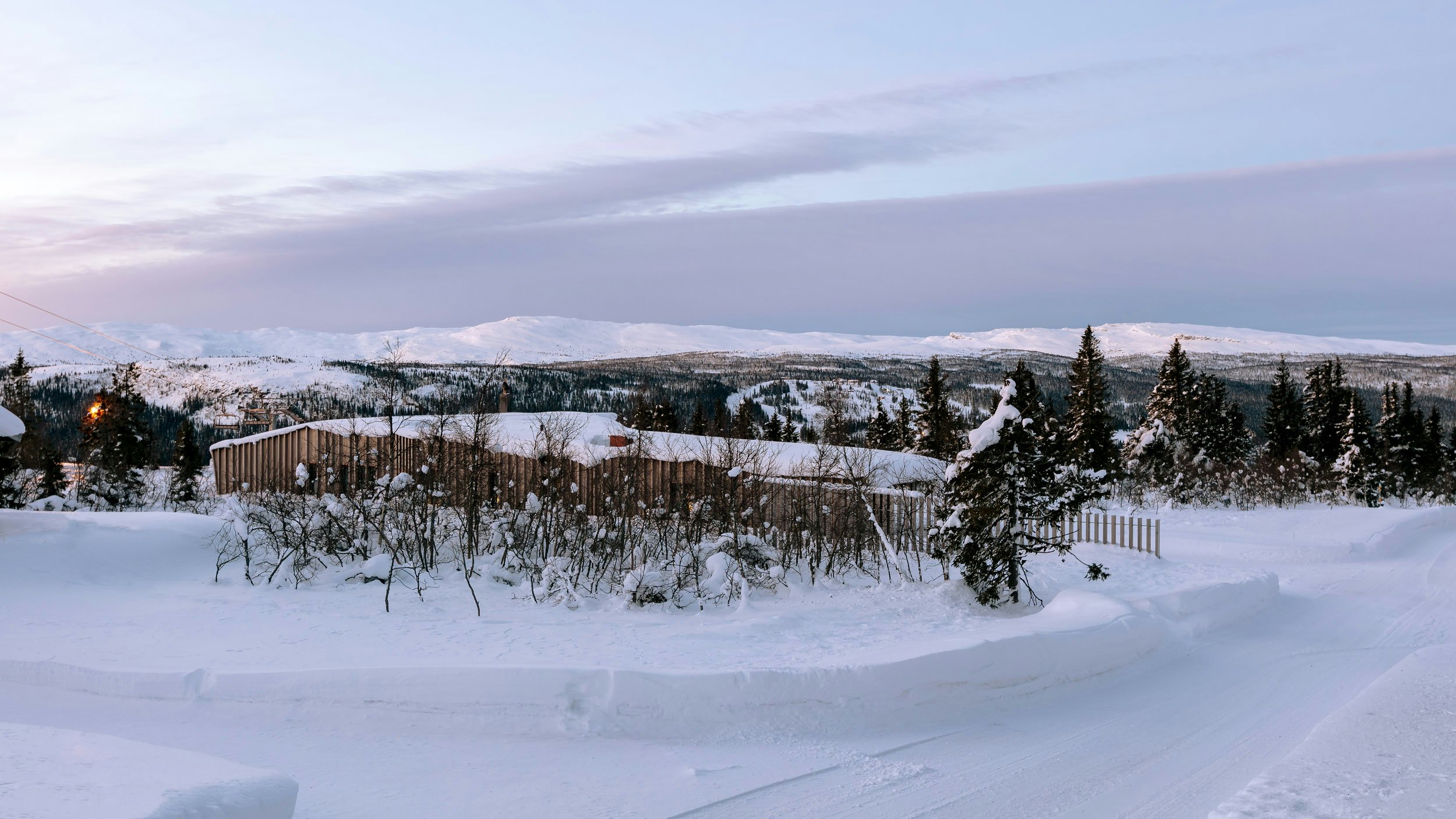
Cabin Svartskard
Kvitfjell, Norway
Located within the Kvitfjell Ski Resort, Cabin Svartskard stretches gently across the landscape with a subtle movement. A single large roof spans all functions, including the outdoor areas and without any major intervention, the surrounding landscape moves naturally and untouched around the building. The shape of the roof reflects this attitude further, with subtle shifts in directions in order to appear subdued in relation to the surrounding landscape and to nearby neighbors.
The cabin is designed around an inner courtyard in the form of a central axis which runs from the northwest entrance through the length of the building until eventually ending up in a small patio facing southeast. All functions are accessible from this inner courtyard.







