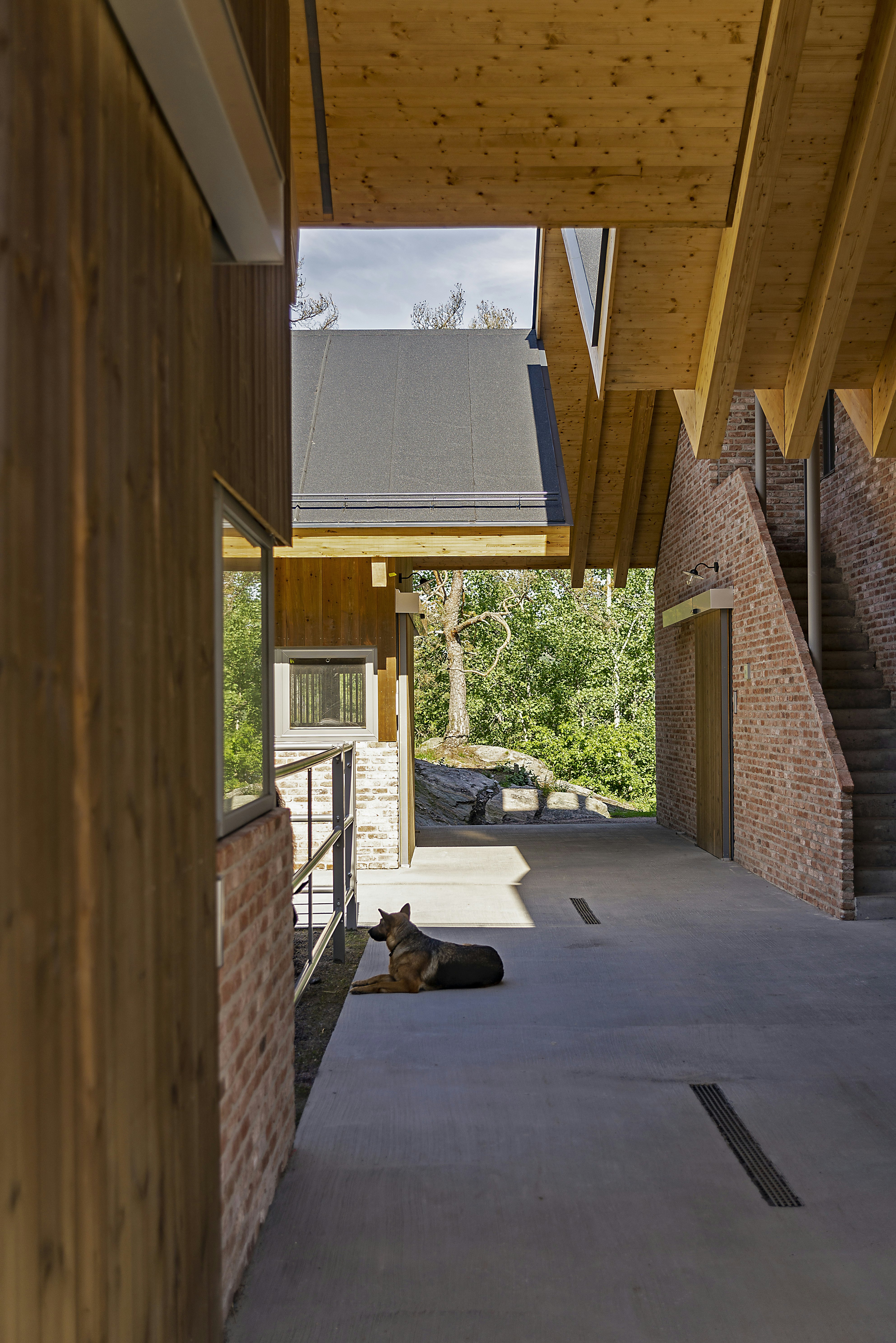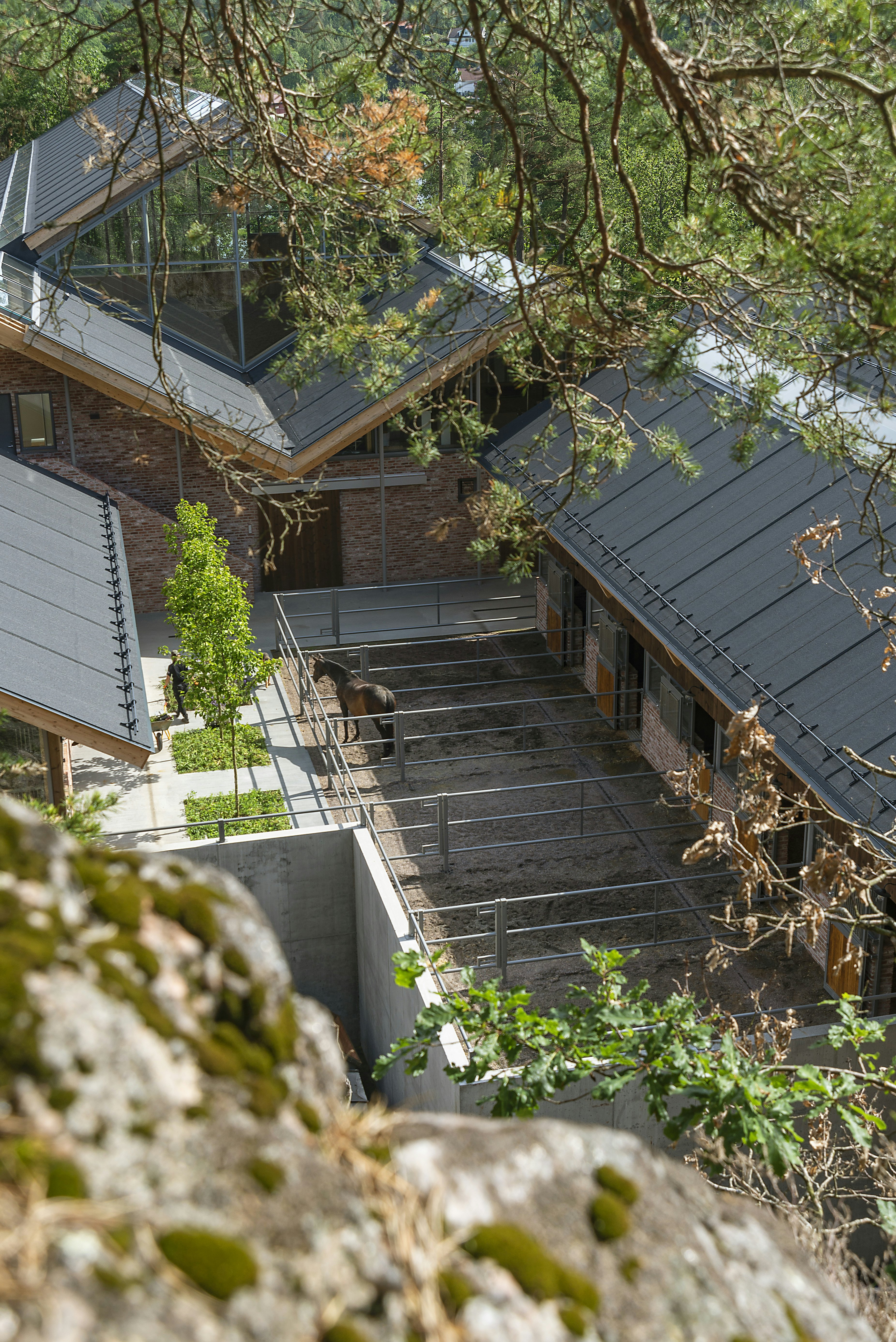
Gillsvannet Equestrian Centre
Kristiansand, Norway
The equestrian centre is located in a dense forest and agricultural area by Gillsvannet lake outside Kristiansand. The original farm combined several buildings such as a barn, farmhouse and garage. The barn has been replaced by a new riding hall, staff space and stables, while the rest of the buildings and infrastructure keep their original purpose.
The functions lead to buildings with relatively large scale. Through its location in the landscape, architectural design and choice of materials, the building seeks to break down this scale, in order to become as unnoticeable as possible.
Vegetation is protected and used as a natural screen from Gillsvannet. The location provides the opportunity for the building to dissipate among trees and small hills, reducing the impact in the landscape. The natural features also provide singular qualities to the building. Proximity to topography and vegetation is strengthened by placing openings in the walls, and creates an exciting relationship between inside and outside with views of water, forests and hills.
The riding hall is the main gable roof volume and additional functions are placed in two lower gable roof buildings that are the result of breaking down the main volume. The largest room in the equestrian centre, the riding hall, has a gable roof of glulam beams with a free span of 21x47m, fixed between 36 slim concrete columns. The short distance between the concrete columns and a heavily anchoring foundation prevents the columns from tipping outwards. The result is a free span with no horizontal struts, making the roof appear to float effortlessly above the concrete columns.
To the south, the pine trees are so close that they almost enter the hall and act as natural sun protection. To the east there is a view down to Gillsvannet. To the west and north there is a view of hills and fields. Within the riding hall there are seating areas, cloakroom, dining room and office. There are also staff rooms upstairs, with entrance from the passage between the main building and the two stables. The materials are concrete, brick and pine. On the outside, the wood patinates grey, continuing the farm expression with subtle colours and glass, sheltered by shadows from cantilevered roofs and natural vegetation.







