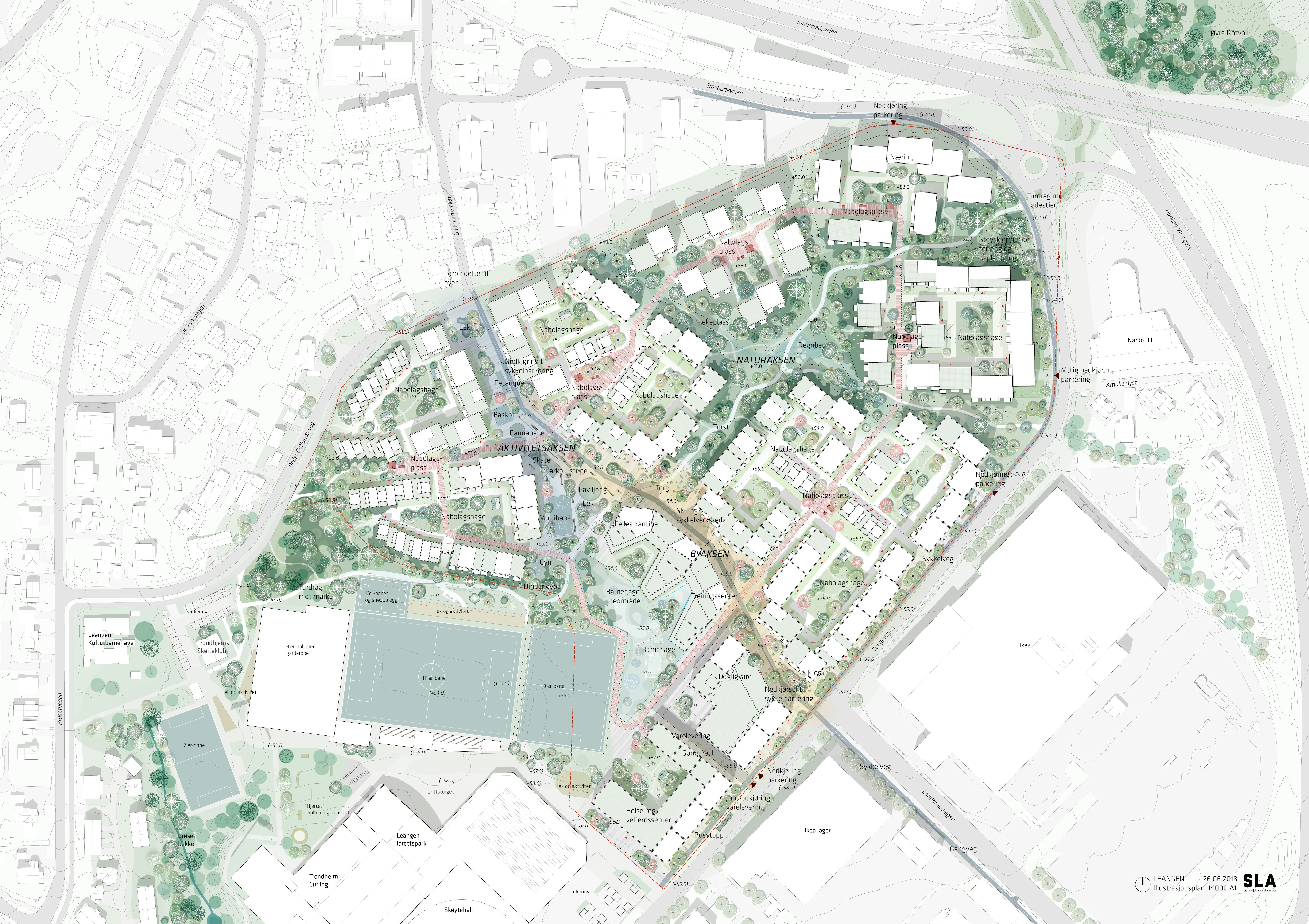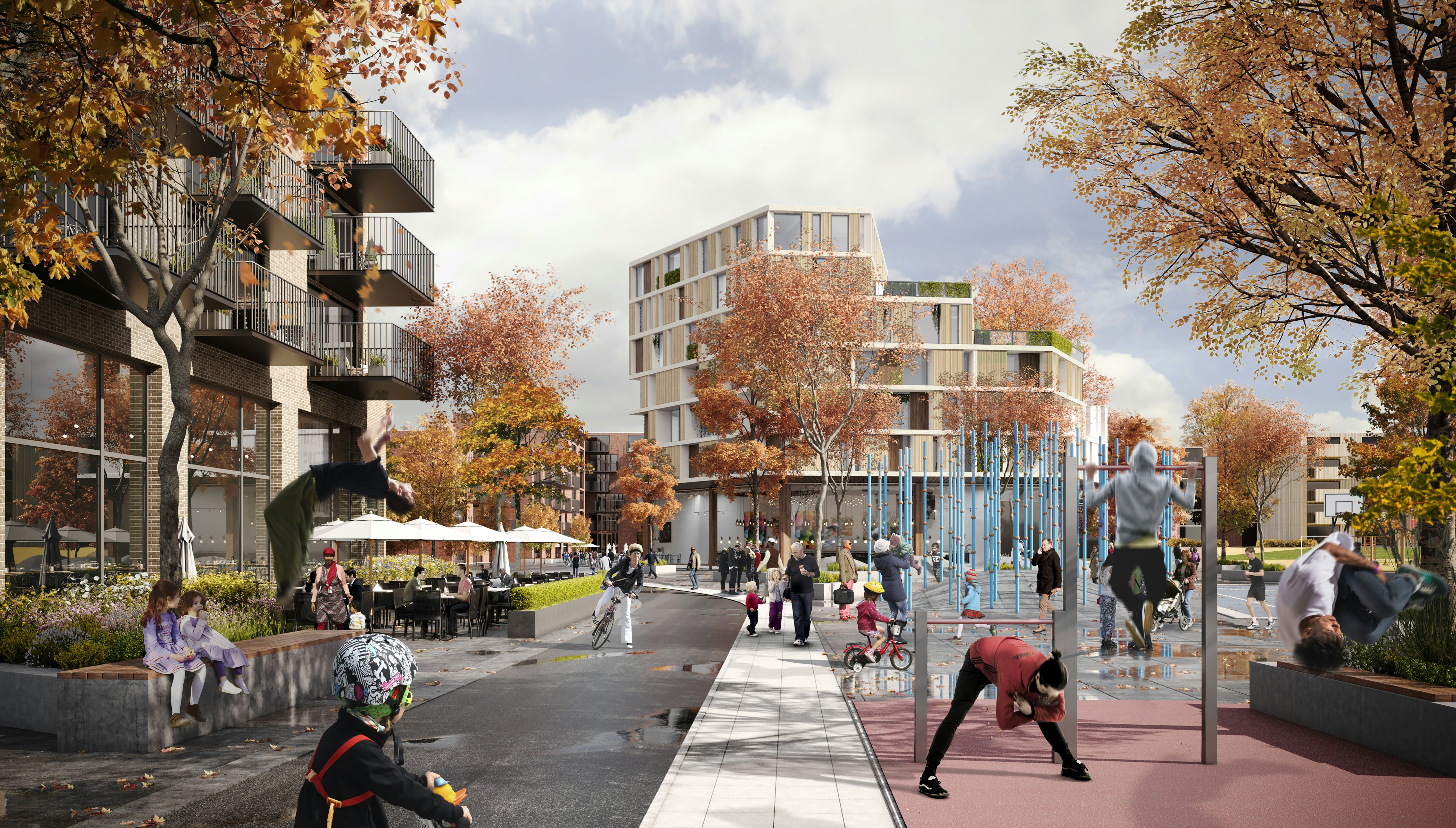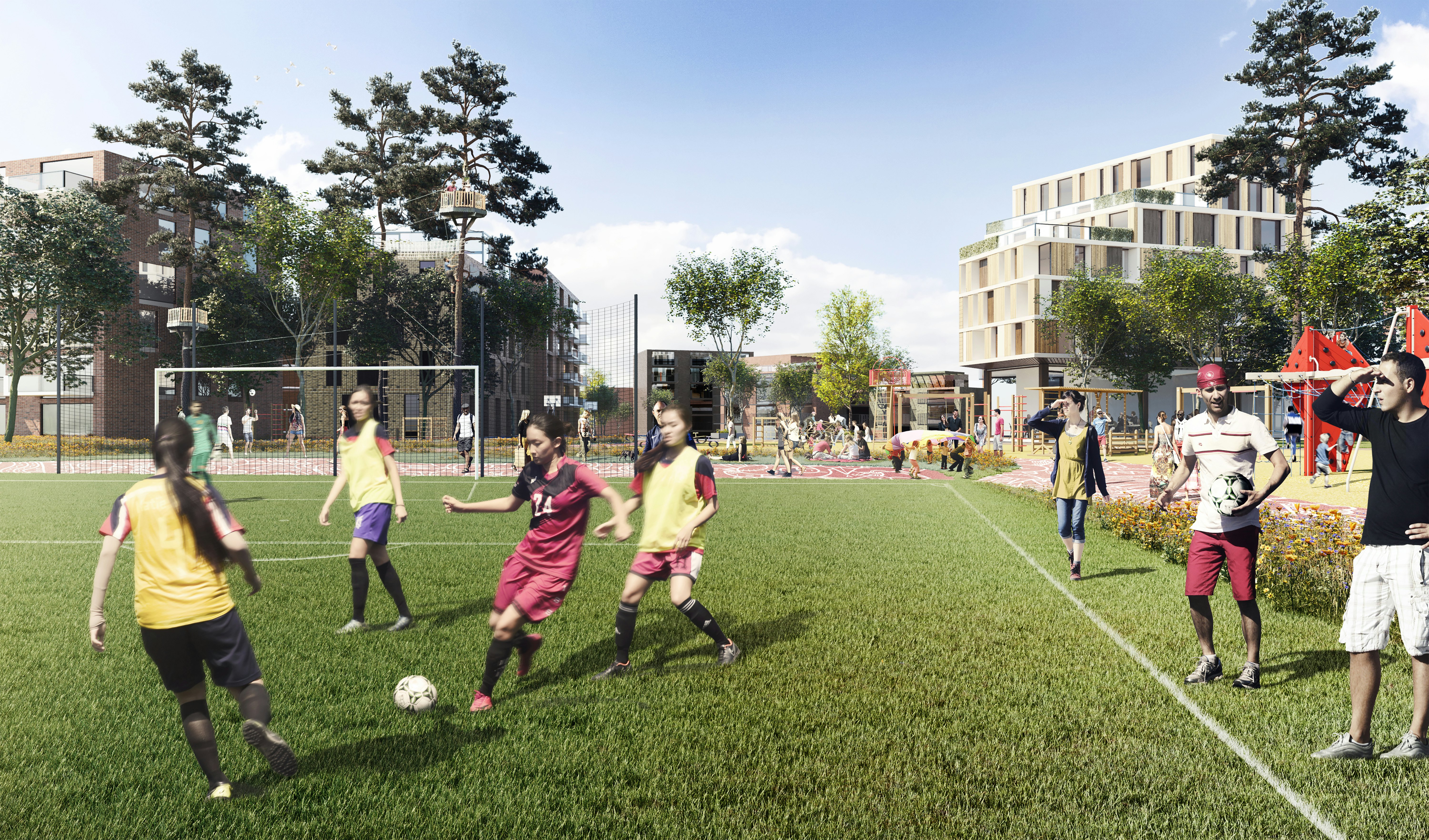
Leangen
Trondheim, Norway
The design of the masterplan for Leangen is based on thorough analyses of landscape, existing buildings, and socio-cultural conditions in the area. The proposed plan is built around three axes; the activity axis, the city axis, and the nature axis, which all become new important connections to and through the area. The axes divide the area into different sections which can be developed with different qualities and characteristics. A continuous walkway connects the various neighborhoods and creates social meeting places along the way.
The buildings are divided and varied in height and volume where the lowest settlement is located against the existing residential buildings in the west. The higher settlements are located against the commercial buildings in Tungavegen and Travbanevegen. Towards the north, an office/service building is proposed which shields the housing and outdoor areas from noise and air pollution from Innherredsveien.







