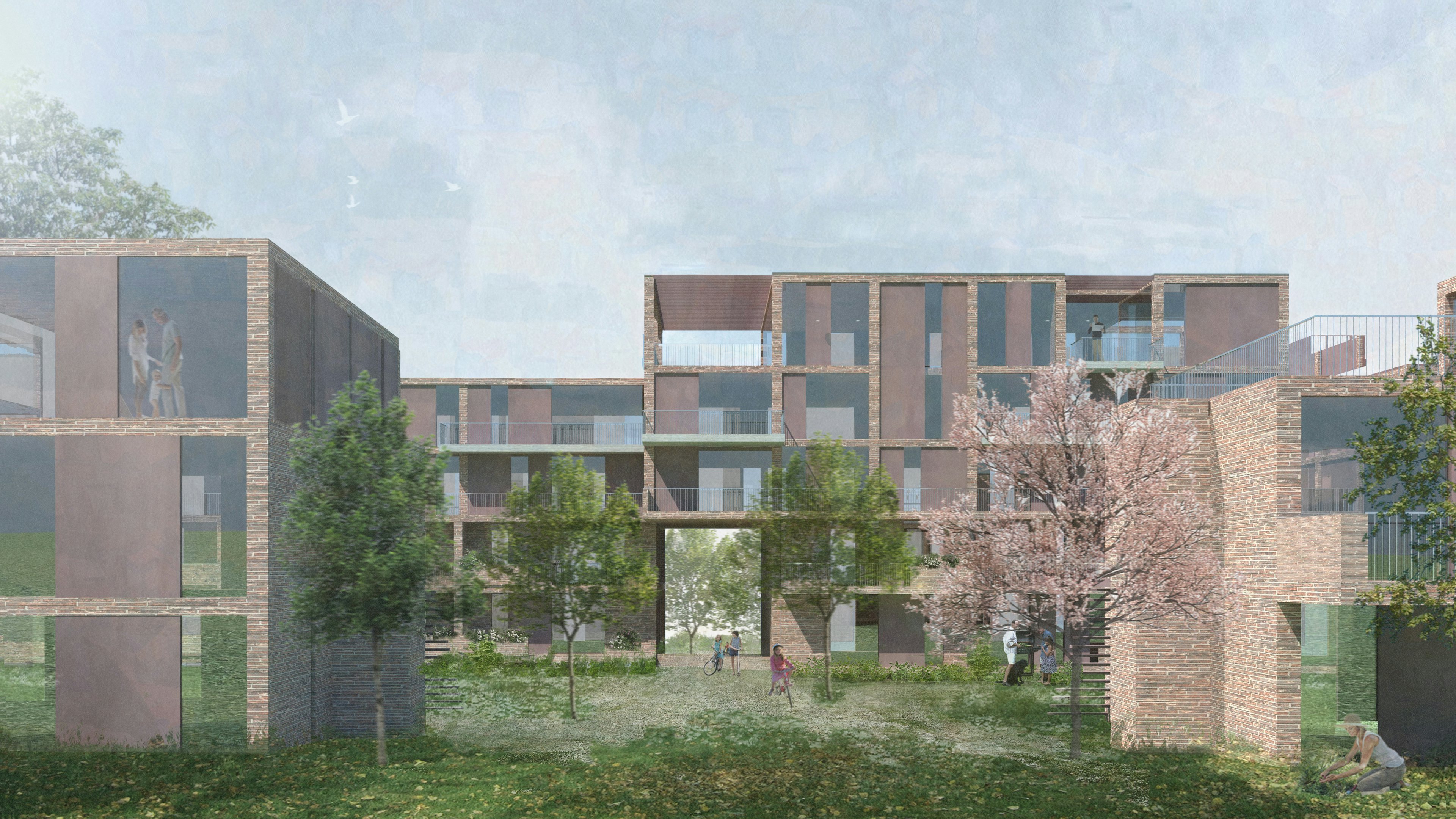
Tjensvollveien
Stavanger, Norway
The purpose of the plan is to reorganize the area from hotel to housing and industry and to facilitate a new green and attractive residential area. The planned buildings are organized in two rows, with a peripheral building to the north, which acts as a screen against noise from the trafficked road. A more dissolved small scale building faces the south and meets the existing residential area. This provides a large continuous outdoor area, with no noise and with good sun conditions. A public connection from the east to the west is ensured through the area, which makes the public play area accessible for the residents of the area. The proposal opens for a great variation in apartment sizes and types of housing; apartments, townhouses and garden houses. The buildings vary in height, from 2 to 6 floors. This limits the building's footprint and ensures a large outdoor area to benefit both new and existing residents of the area.





