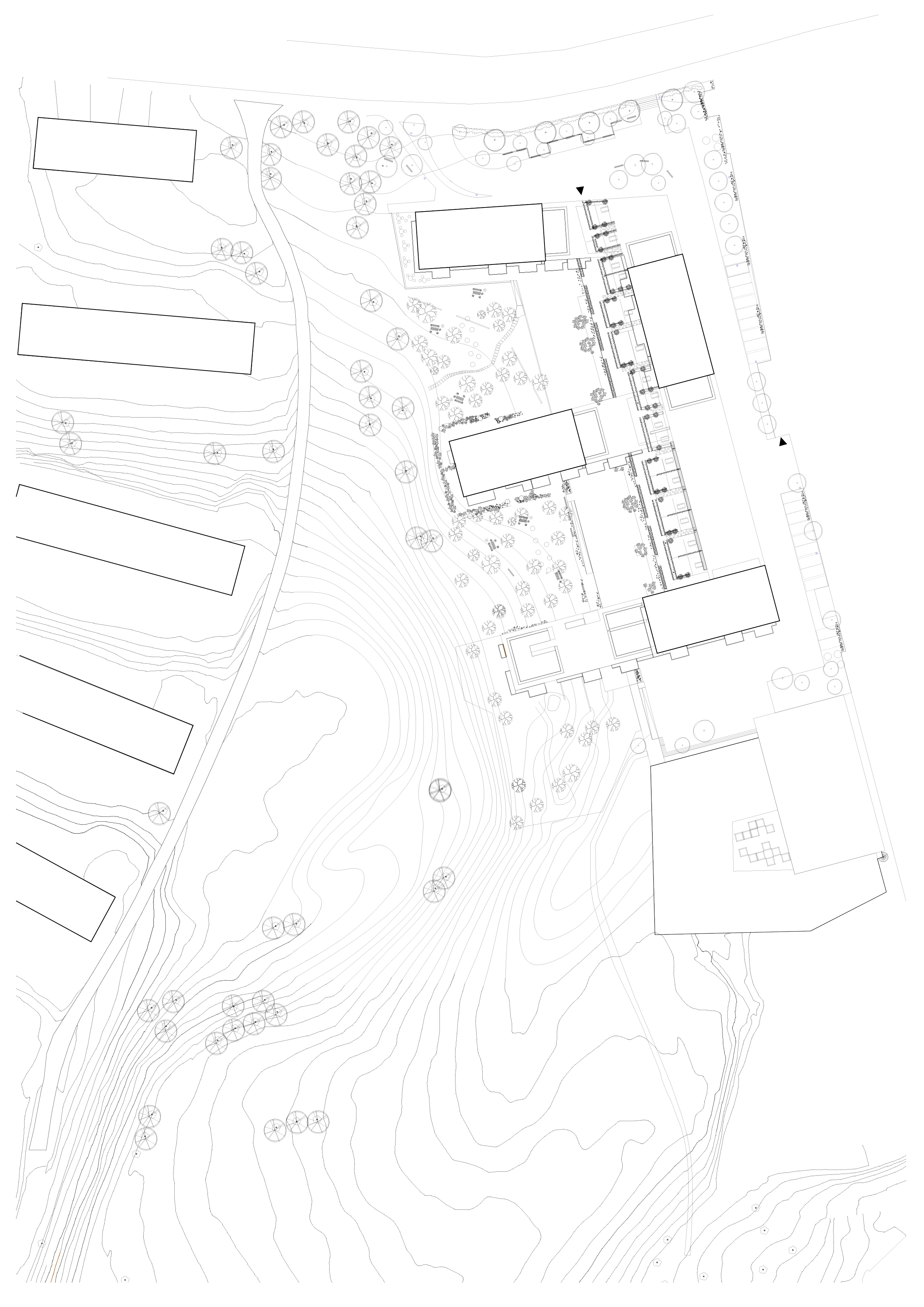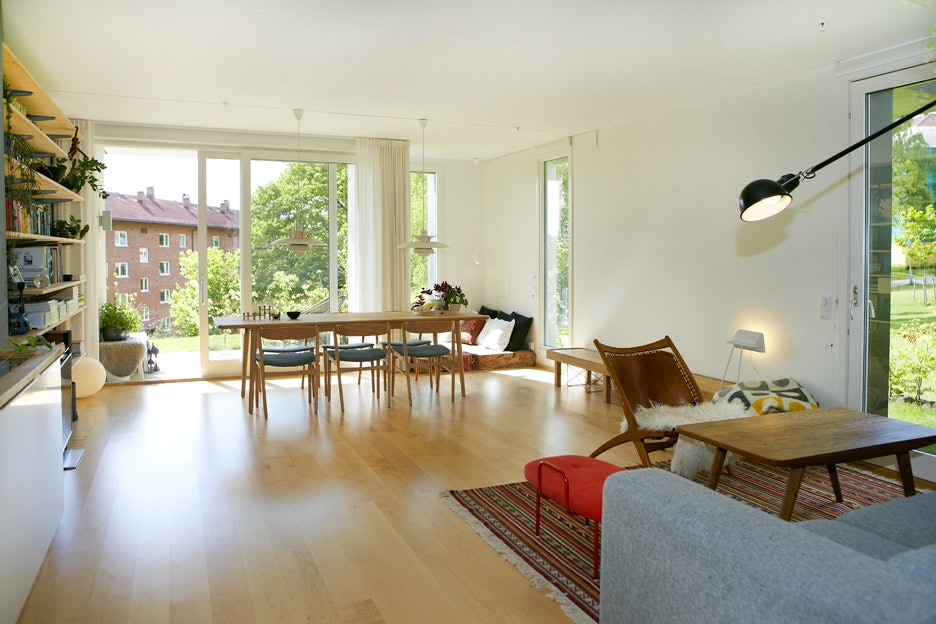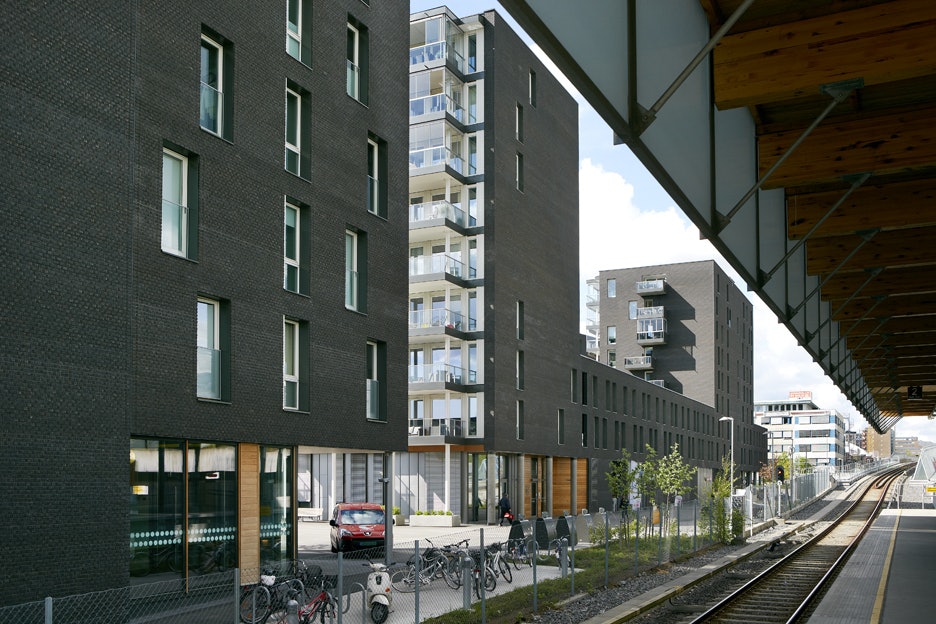
Torshovdalen
Oslo, Norway
Winner of invited competition in 2004.
The housing project is located on the brink at the top of Torshovdalen, one of the largest parks in the inner city of Oslo. The site is adjacent to the Sinsen underground station, railway line, tram line and Ring 3 highway. The site has a panoramic view over the city of Oslo and the Oslo fjord. Oslo's Green Plan lists Torshovdalen as a key link in the city's green network. The main challenge was therefore to make a project to be a positive contribution to the park and the neighborhood.
The overall plan is organized like a "comb" where the "shaft" forms a barrier towards the road to the east and the "teeth" face into the park to the west. The building volume is carefully articulated to avoid blocking the view from the surrounding buildings, while creating a barrier shielding the green areas from the noise of the nearby railway, trams and highway. This creates sheltered courtyards that merge into the park. The first three floors above the access level provide a sufficient noise barrier, and above this band, tall volumes appear, up to 9 stories high. The overall massing is carefully examined in relation to the movement of sun and articulated sightlines. The project consists of 212 apartments varying in size from 41 m2 to 130 m2. The project also contains several business premises and a nursery.








