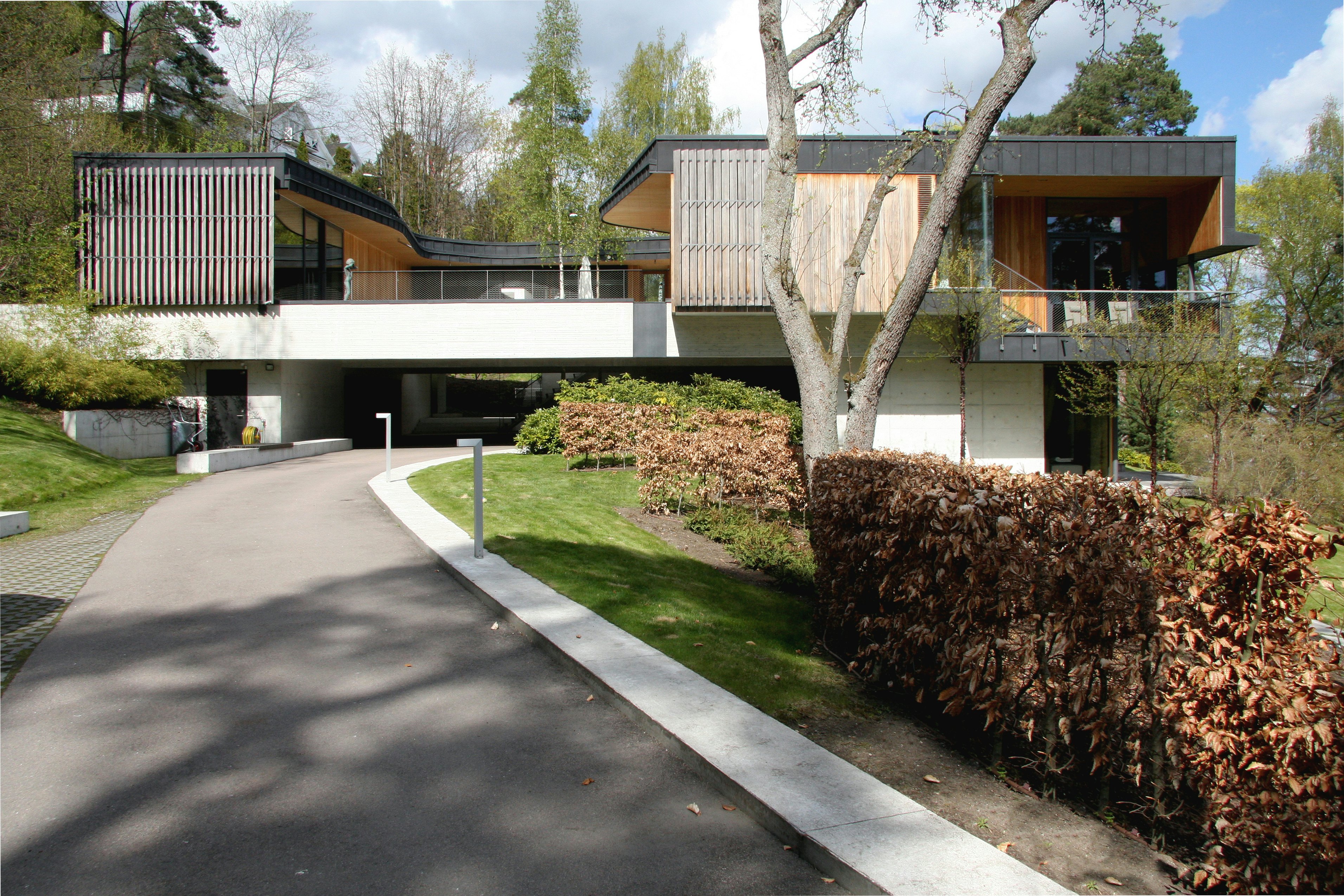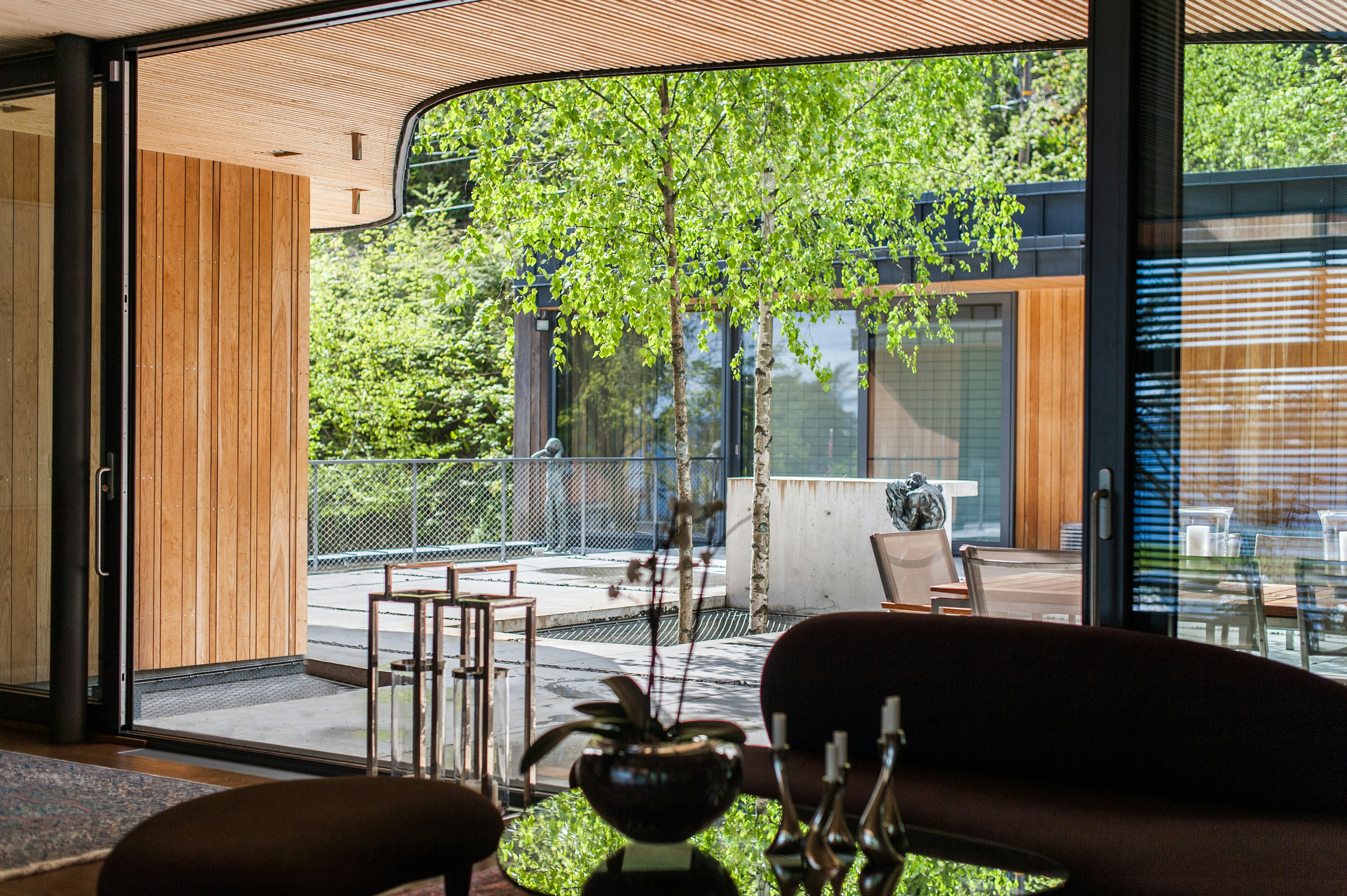
Villa Lysaker
Bærum, Norway
Located within a dense low-rise residential area on the outskirts of Oslo, this detached residence replaces a demolished villa on a east facing site that slopes down to a private beach. Villa Lysaker is deliberately concentrated within a small area of the site in order to create a park-like experience.
The intention was to create a house that provides sheltered outdoor areas whilst maximizing utilization of the sea views to the east and access to the sun in the west. The consequence of these intentions is that the house is elevated with the main rooms situated around a central atrium. A covered entrance not only provides an intimate enclosure but also gives a strong sense of being connected to nature. Two trees penetrate through the upper deck and two additional openings bring sunlight into the arrival space. The facade facing the fjord is glazed, offering a panoramic view from the entrance hall on arrival.
The upper floor has a generous and open plan, maximizing flexibility of the main social area by situating a main living area around the large atrium on the first floor. The main dining hall and living area are connected by open steps with integrated seating facing the view of the sea. The changes of level and ceiling height create a gentle threshold between the different rooms in the open-plan layout. The atrium contains a shallow pool; the ever-changing reflections from the water surface are subtle yet contribute a variety of textures to the atrium space.







