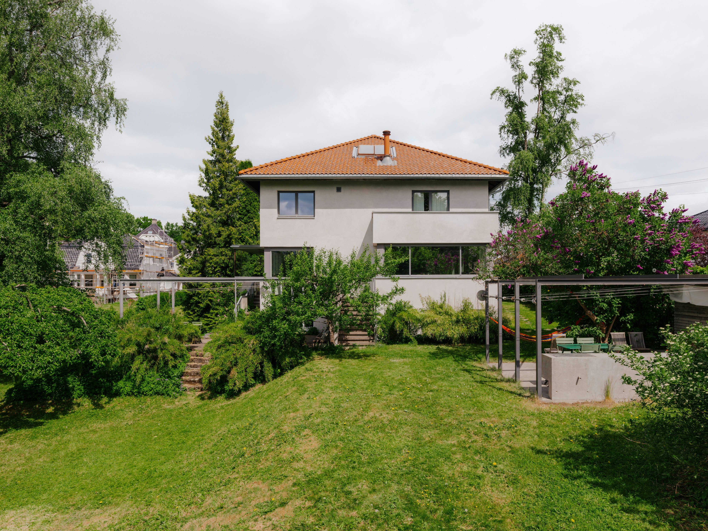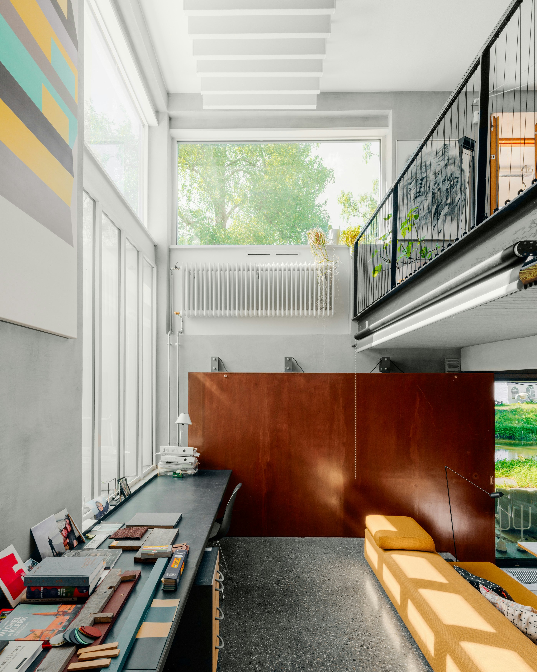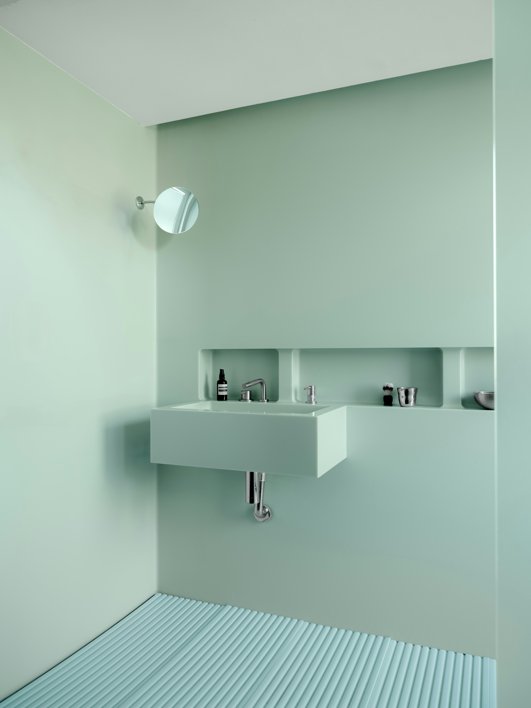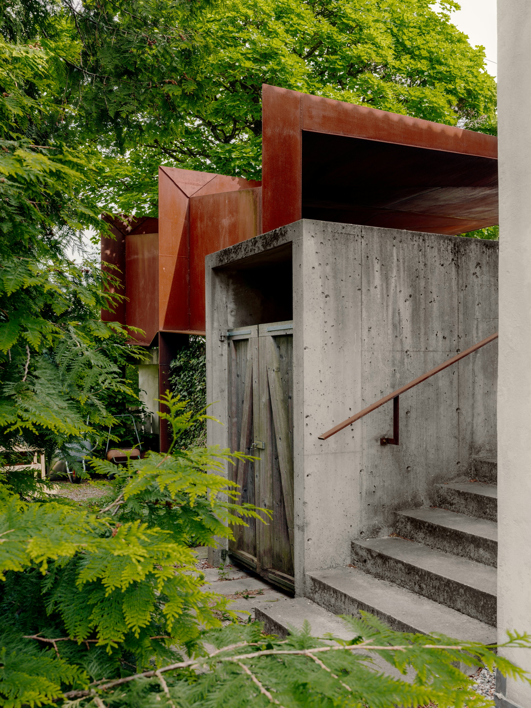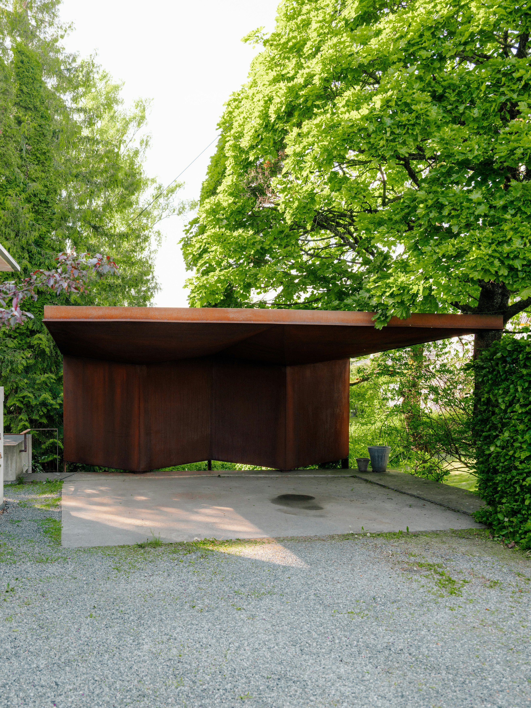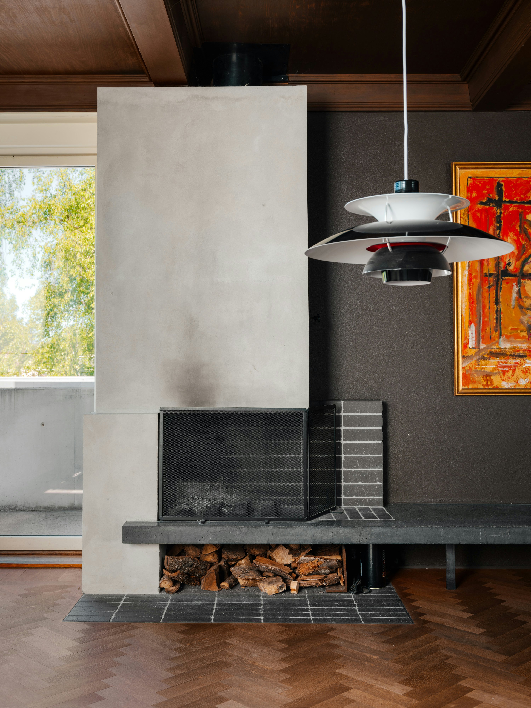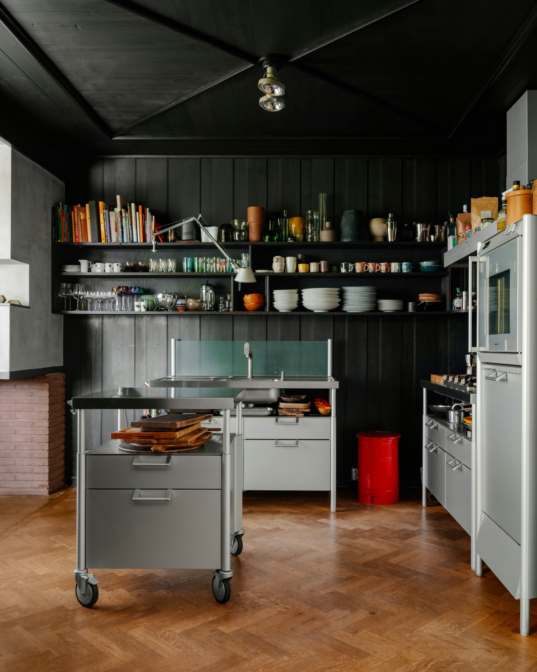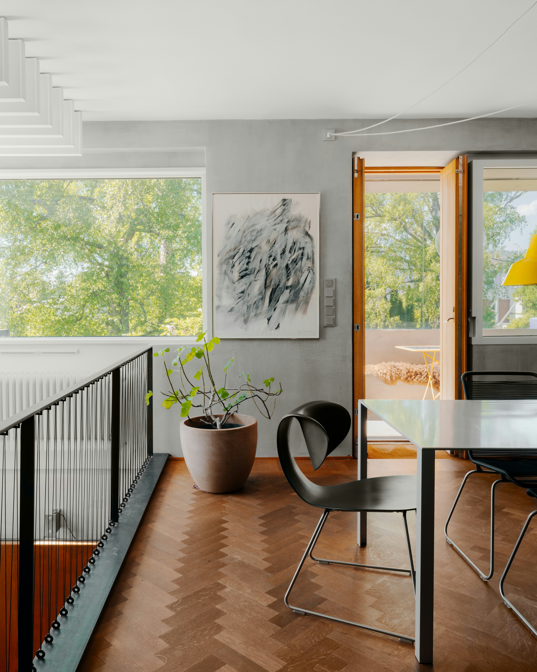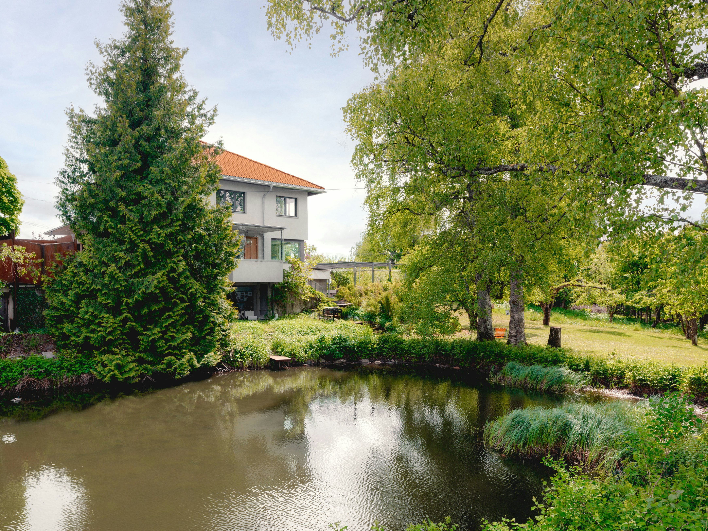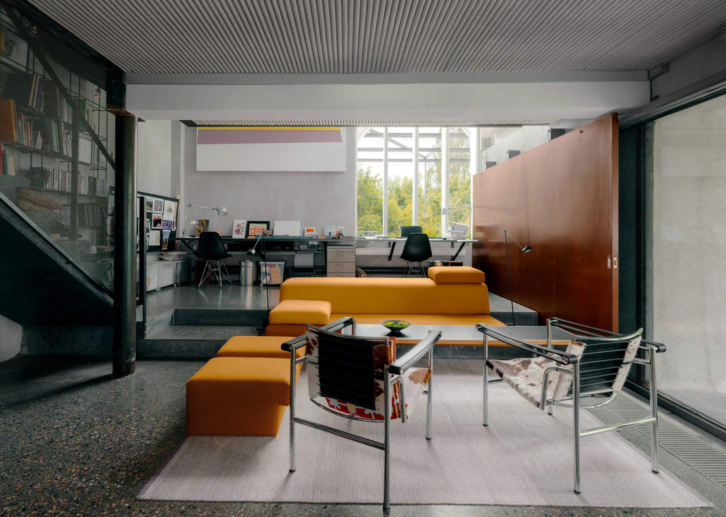
Tomannsbolig Borgen
Oslo, Norway
The detached house was designed by Biong Architects in 1932 and converted into a duplex in 2006 by Lundhagem and PraksisA Architects.
The original load-bearing wall in the center of the house was adapted to serve as a partition between the two units. Each unit received a new staircase, bathroom, kitchen, and fireplace. All original materials were preserved; the sliding door and concrete bathtub were relocated and reused. New installations were primarily executed using spiral ducting and black steel.
Each residential unit is approximately 160 m² BRA, including studio apartments. A new carport and bicycle shelter were built in Corten steel in 2023.
In connection with the debate around the Small House Plan in Oslo, this project serves as an example of doubling the number of residential units without any external volume change.
