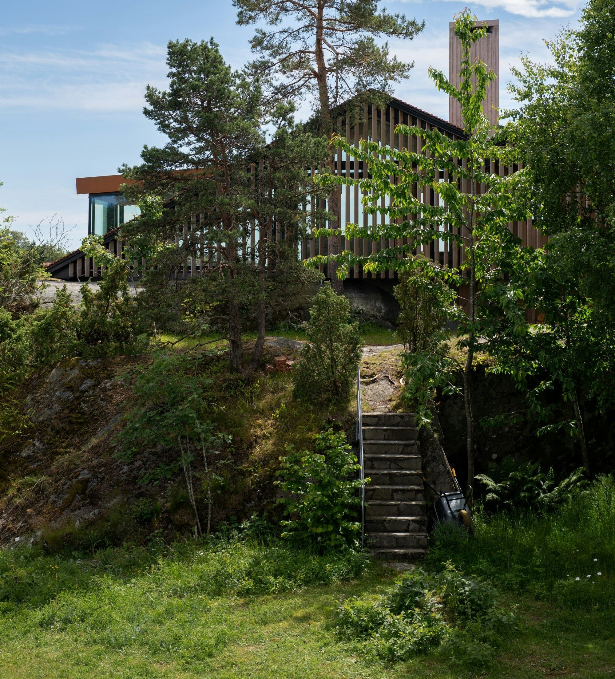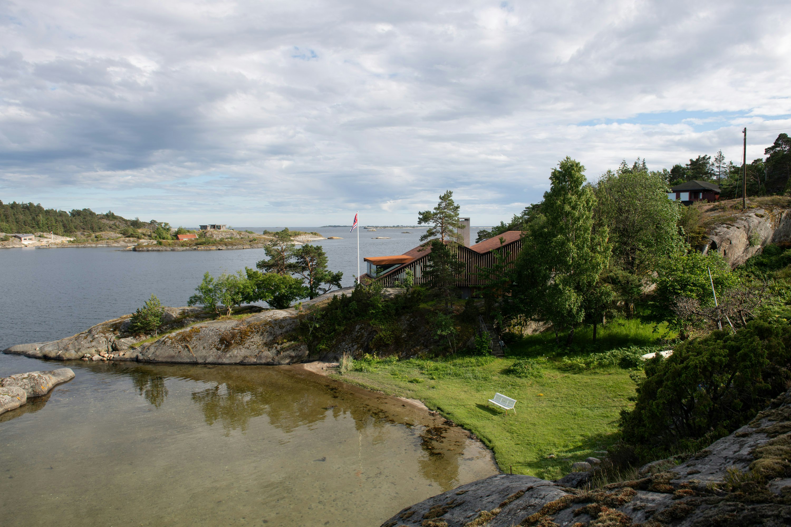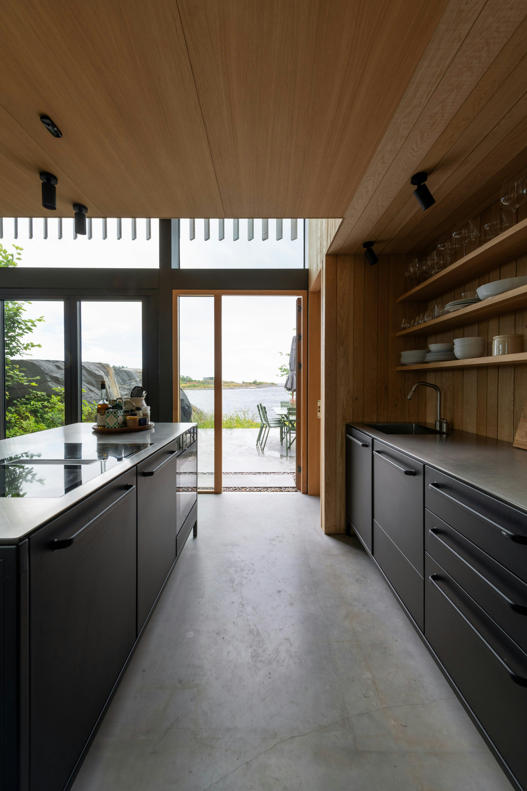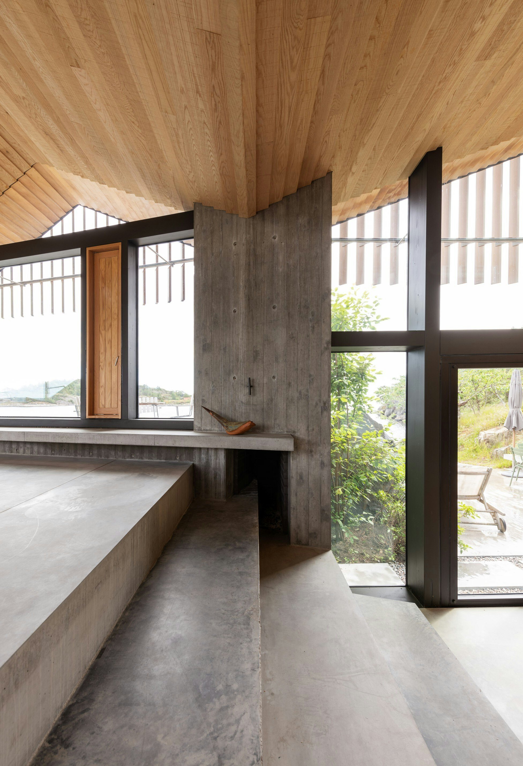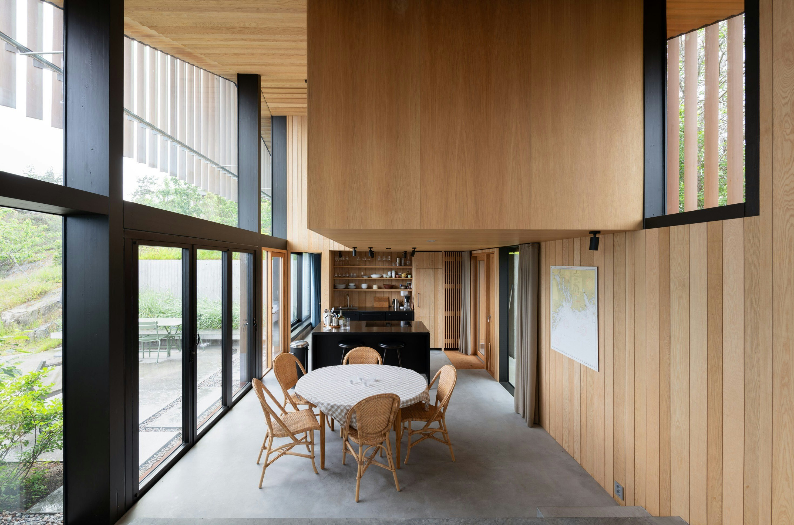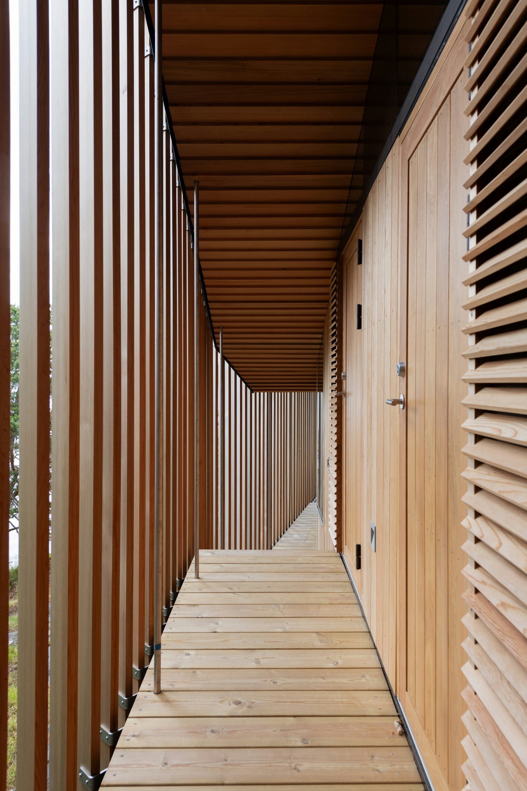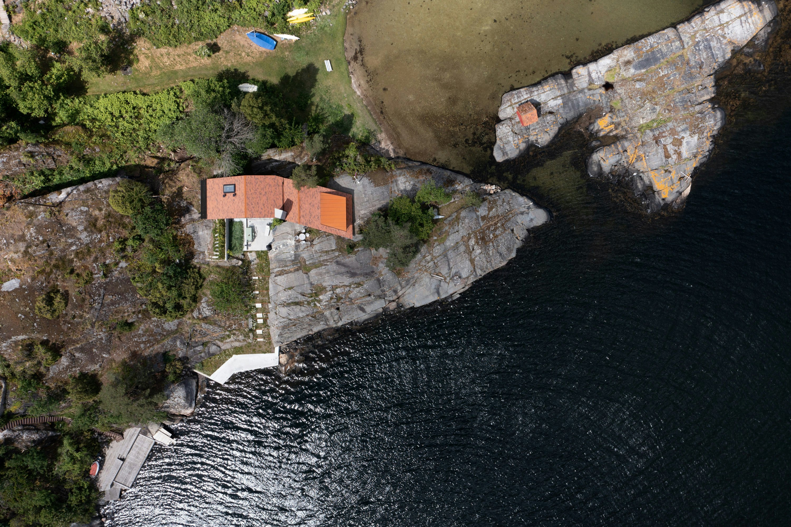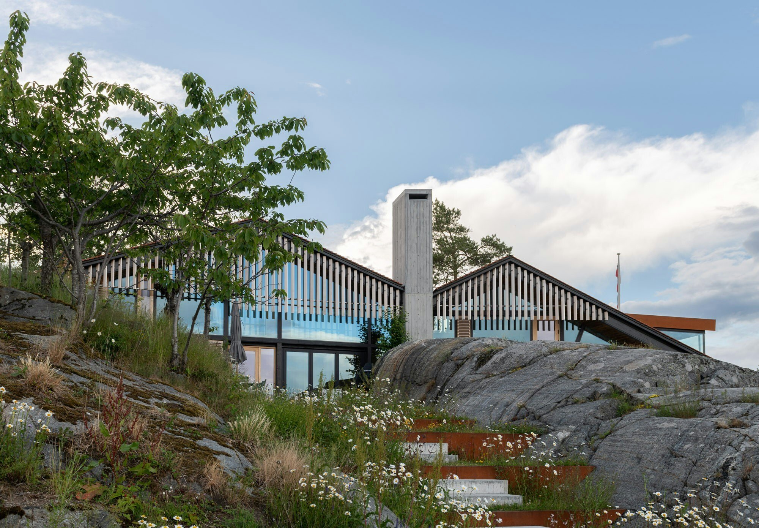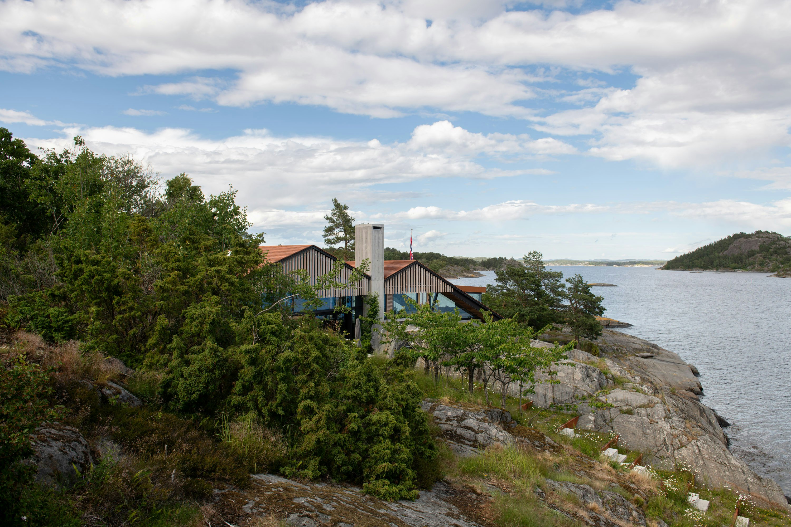
Cabin Kjønnøya
Kjønnøya, Norway
Replacing the original cabin, the new building is drawn further from the waterline, with a lower and shorter ridge line.
The existing landscape and previous blasting site have been used without any significant changes. The current state indicates a half-floor plan with amphi stairs between the floors. This way, both levels have direct access to the existing terrain. An external staircase with a gallery provides a connection to the bedroom on the upper level. The roof angle, bricks and color are intended as adaptation to the nice and older cabin facility neighboring to the northeast.

