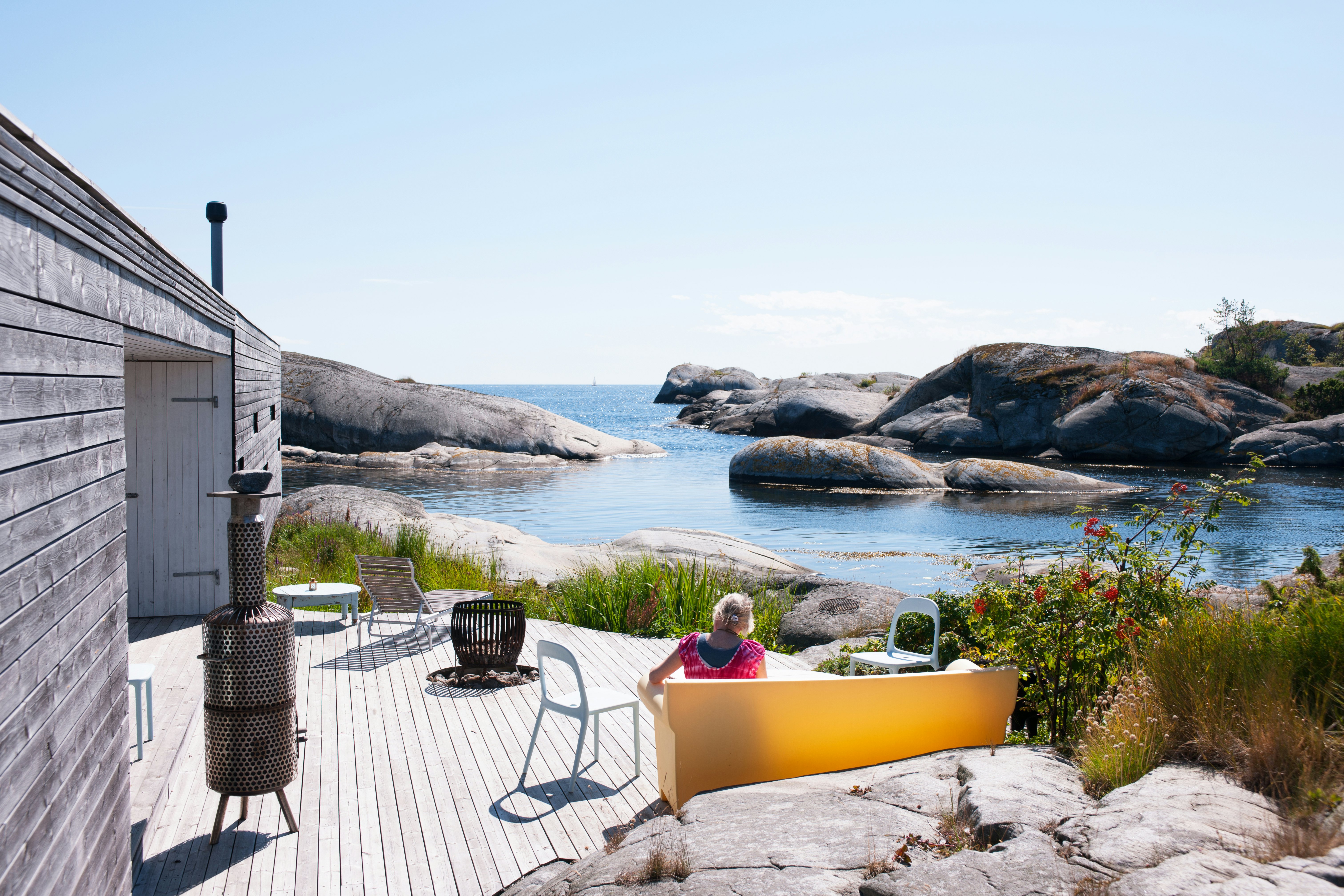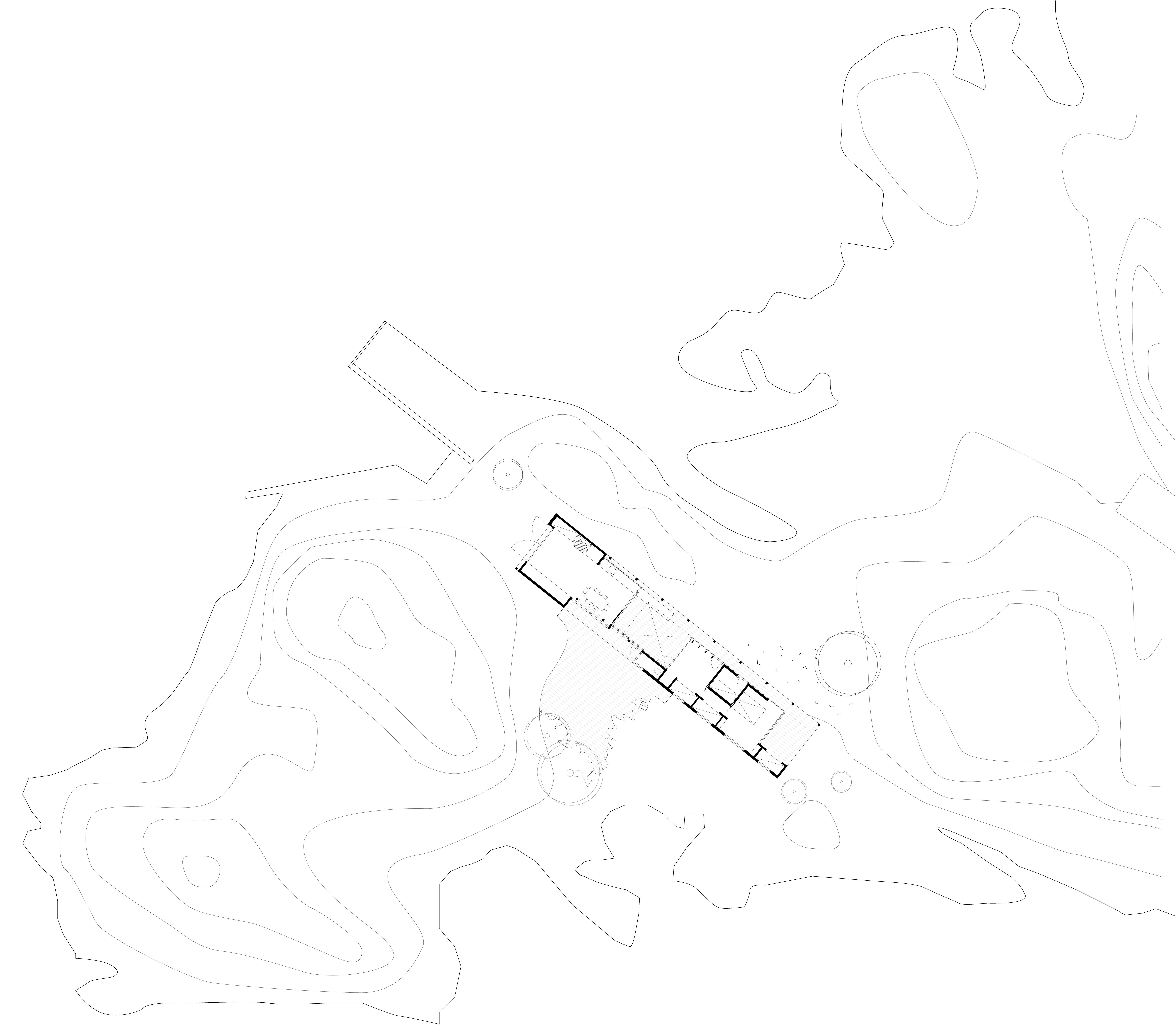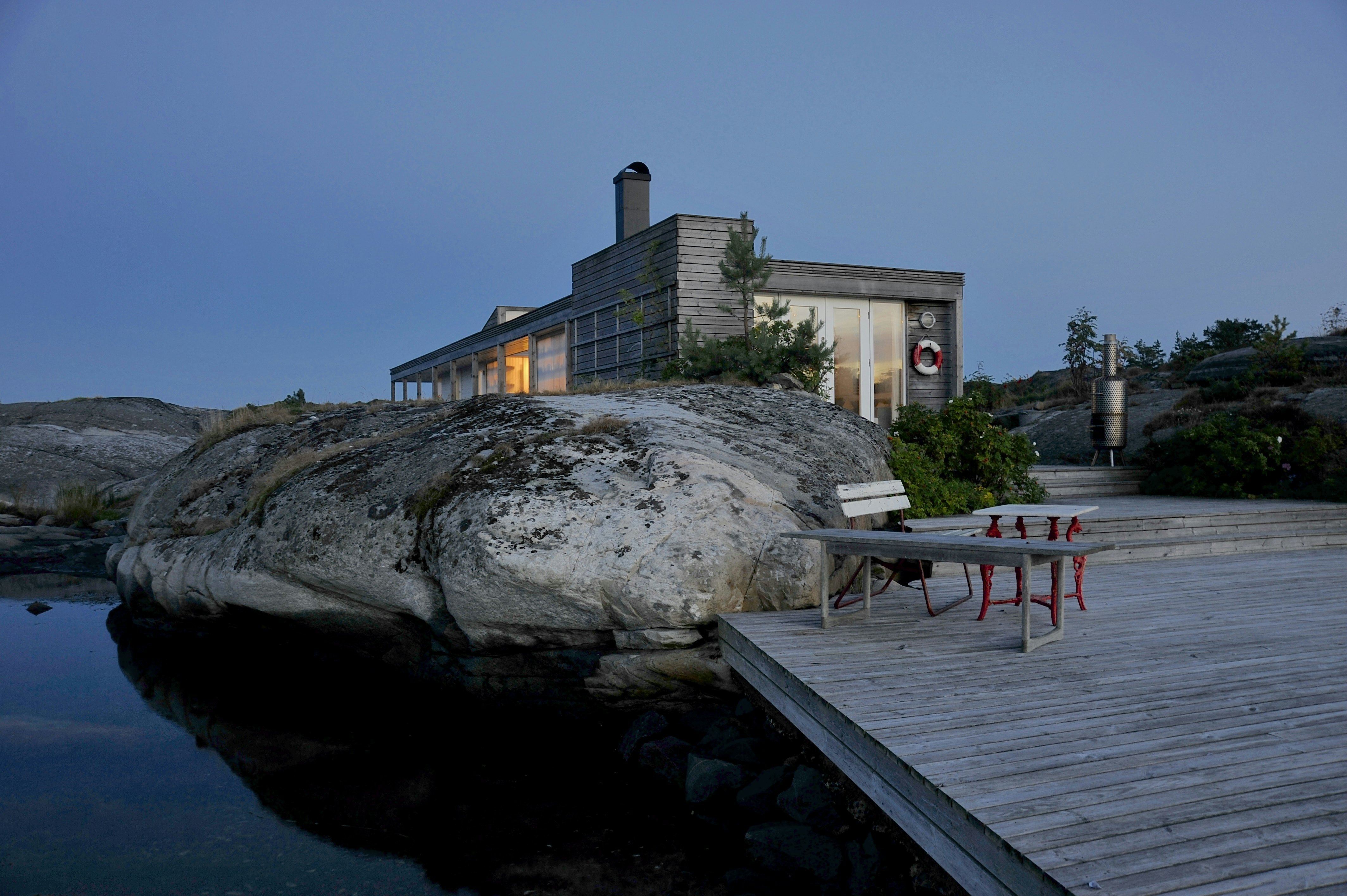
Cabin Portør
Portør, Norway
Surrounded by an intimate sea bay, the site originally accommodated a boathouse which had been used as an atelier. The new summer house and atelier is four meters wide and 23,5 meters long and built one meter above sea level connecting the seashore to the east and to the west.
Outdoor spaces are integrated into the long narrow building, both in the middle and at the two gables. The middle outdoor space divides the main living area, the bedrooms and the atelier. It also features an outdoor kitchen and gives access to the morning and evening sun. While the cabin houses two separate bedrooms, additional beds are integrated in niches along the communal area. A sleeping niche in the living room has a glass roof with a view of the starry sky at night.
The building was built by the client and her family, while the material costs were kept minimal. The exterior cladding is untreated spruce and some of the walls used standard translucent polycarbonate panels. The interior also extensively uses spruce, and the walls and ceiling are painted in colors selected by the client.







