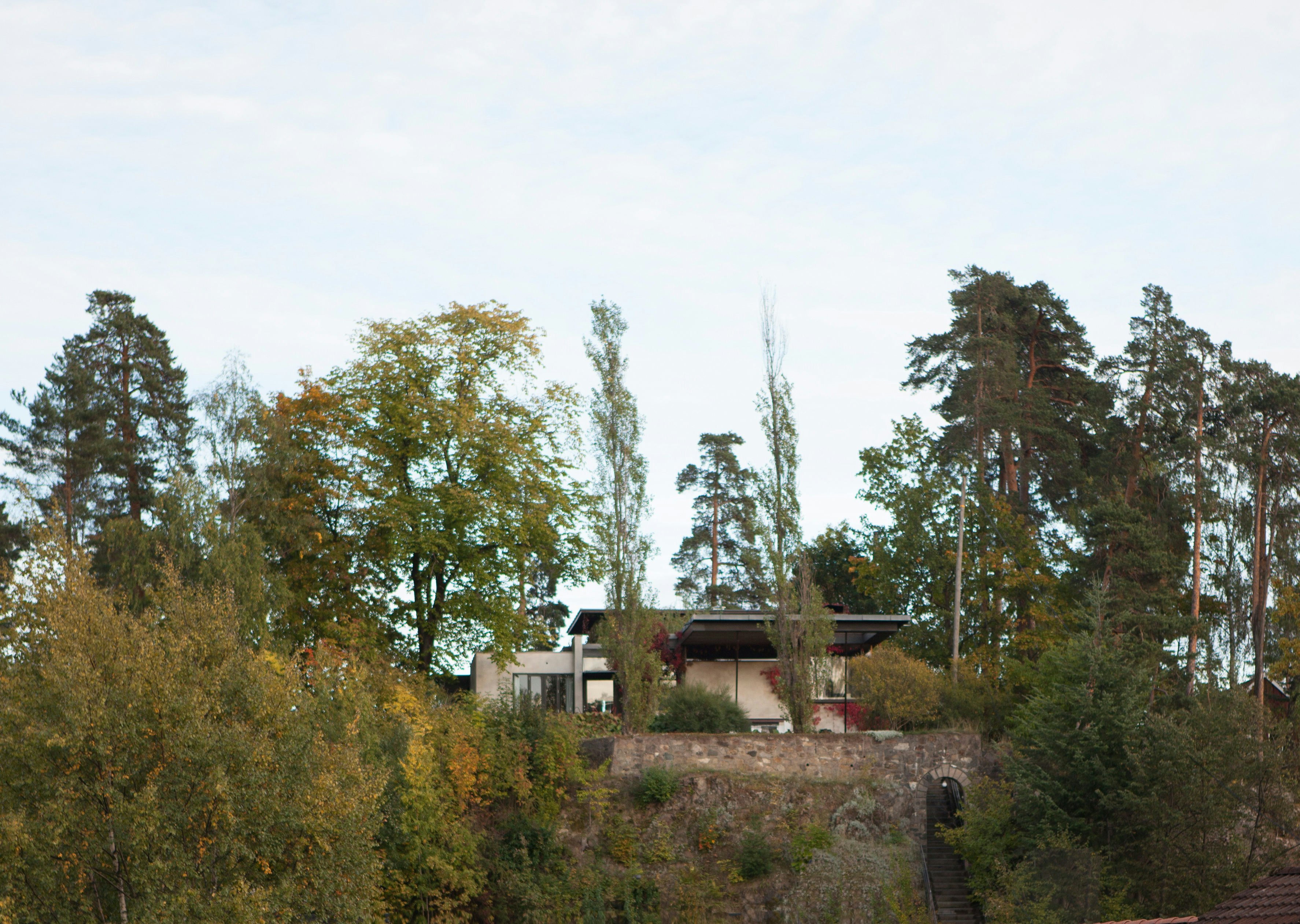
Villa Ullern
Oslo, Norway
Villa Ullern sits perched on a site originally used as a communal sunbathing garden for the local community and several beautiful elements remain including a 30-meter long staircase leading up to the top of the hill, a retaining wall, a pond and two magnificent poplar trees.
Four distinct volumes in rendered block work define the exterior of the house. Sometime after the render had dried it was treated to reveal the aggregate, giving the walls a soft natural finish. The colour of the render reflects the palette of the existing elements on the site, further strengthening the connections between the old and the new. The four volumes appear solid, almost closed, but on closer inspection one discovers a system of openings, holes, slits and gaps that are the windows and doors of the house, and that give the exterior a second character of transparency and lightness, balancing out the earthy character of the rendered walls. The flat roofs cantilever out, binding the four volumes of the house together into a coherent composition in harmony with the shape of the hilltop.
Internally the house is organized along an axis running east west, and a grand hall running north south. Most of the rooms connect directly onto these circulation spaces, creating an open internal landscape that flows from the main entrance, passed the kitchen and dining areas, through to the sitting room and the garden beyond. The bedrooms are accessed through narrow passageways off the main axis, giving these spaces a different character of seclusion and privacy. In the tower, above the master bedroom is a separate studio with articulated openings to form distant views.
The house embodies a sense of lightness that is both playful and poetic. The use of colours and the texture of the materials in the interior are consistently matched to the exterior throughout the house, almost erasing the transition from the outside to the inside. A distinctive stone floor in dark brown Norwegian slate defines the main circulation spaces. The walls in the main living areas are the same render as on the exterior, and all other elements such as the ceiling, floor, the doors and windows are made in solid birch. This birch wood is also used in the bedrooms to create a series of smaller, more intimate spaces. The final element that defines the interior is the introduction of cobalt blue glass in a series of small rectangular windows, which give a beautiful colour accent to the otherwise understated design. The house is infused with a feeling of lightness, and the blurring of inside and outside means that nature is brought into all the rooms.








